Remodeling a home to accommodate a disability can be a daunting task. There are many considerations to take into account, including the cost, the extent of the renovations, and the specific needs of the person with the disability. Here are the top three things to consider when remodeling to accommodate a disability.
Accessibility
The first thing to consider when remodeling to accommodate a disability is accessibility. This includes wheelchair accessibility, as well as any other accommodations that may be needed, such as handrails, grab bars, or stairlifts.
One of the most common accessibility modifications is the installation of a wheelchair ramp. A ramp can cost anywhere from $1,500 to $8,000, depending on the length and material. Other modifications, such as widening doorways or installing grab bars, can cost between $100 and $1,000 each.
It’s important to work with a contractor who has experience with accessibility modifications to ensure that the renovations meet the necessary building codes and safety standards.
Functionality
The second thing to consider when remodeling to accommodate a disability is functionality. This includes modifications to the kitchen, bathroom, and other areas of the home that may need to be adapted to meet the specific needs of the person with the disability.
In the kitchen, modifications may include lowering countertops or installing pull-out shelves for easier access. In the bathroom, modifications may include installing a walk-in shower or a raised toilet seat.
The cost of these modifications can vary greatly, depending on the extent of the renovations. For example, a walk-in shower can cost anywhere from $2,500 to $5,000, while a raised toilet seat may only cost around $50.
It’s important to consult with the person with the disability to determine their specific needs and preferences before making any modifications.
Aesthetics
The third thing to consider when remodeling to accommodate a disability is aesthetics. While the primary focus of the renovations may be on accessibility and functionality, it’s also important to create a space that is aesthetically pleasing and comfortable for the person with the disability.
This may include choosing colors, materials, and finishes that are visually appealing and that complement the person’s personal style. It may also include incorporating natural light and other design elements that create a warm and inviting atmosphere.
The cost of these modifications can vary widely, depending on the scope of the project and the specific design elements chosen. It’s important to work with a designer or architect who has experience with accessibility modifications to ensure that the renovations meet the necessary safety and building standards while also creating a comfortable and inviting space.
Remodeling a home to accommodate a disability can be a complex and costly process, but it’s also a necessary one. By considering accessibility, functionality, and aesthetics, homeowners can create a space that meets the specific needs of the person with the disability while also providing comfort and style.
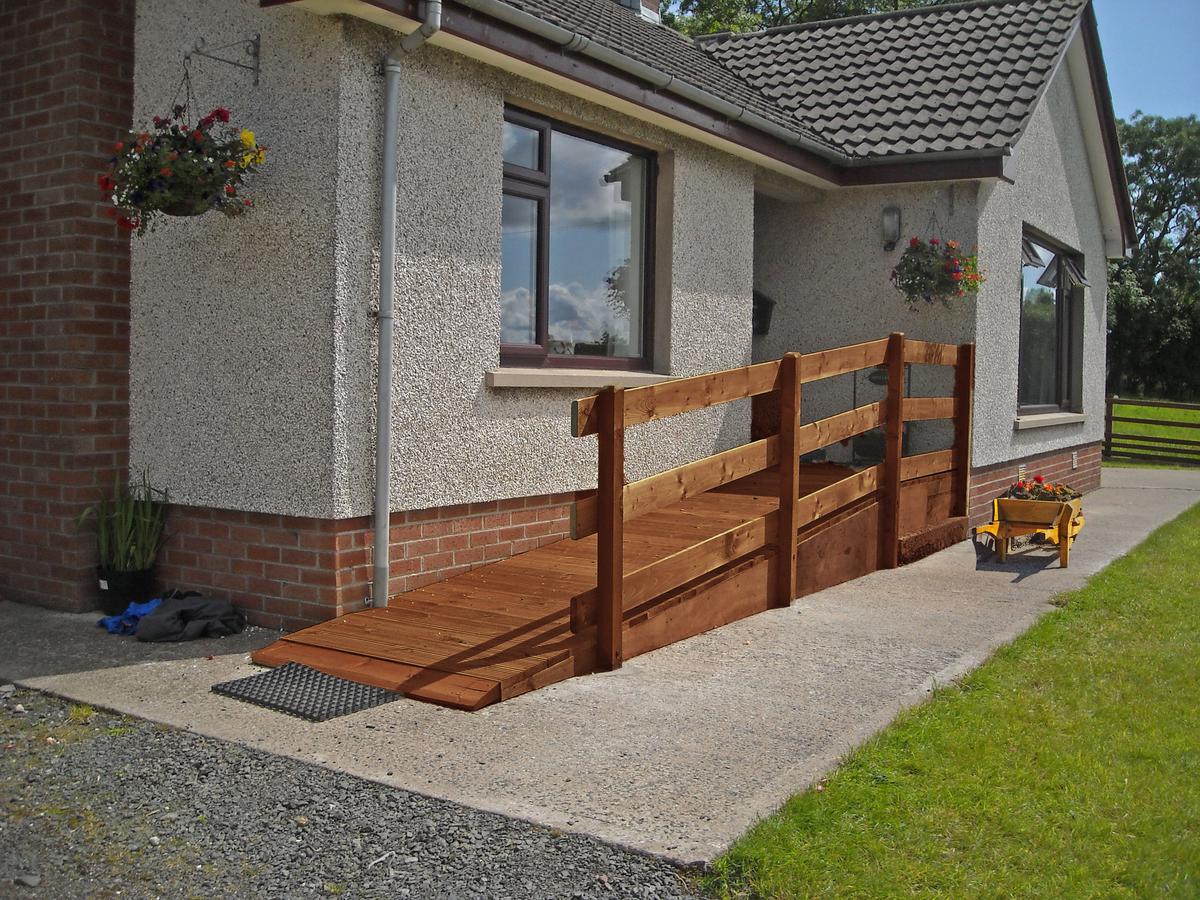

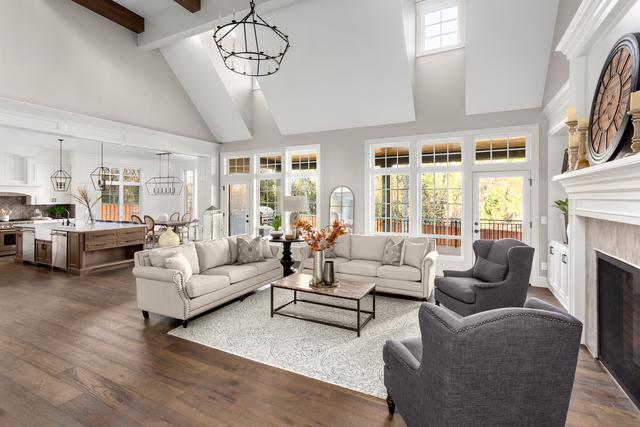
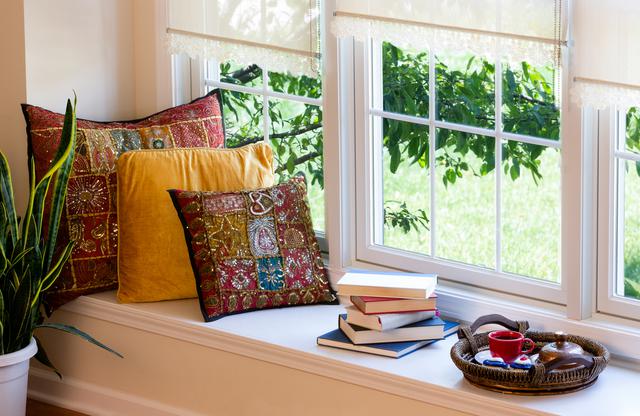
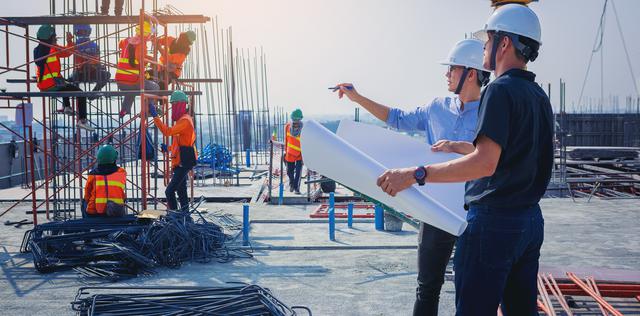
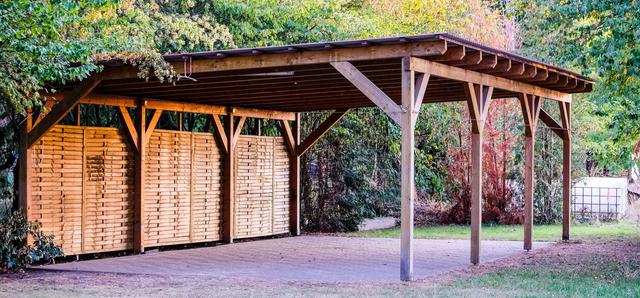
comments