There are all kinds of kitchen layouts out there for you to try. It is mostly a matter of finding one that not only fits the allocated space but also suits your practical and stylistic needs. Luckily, island kitchens are both very practical and always in design demand. As a result, they are popular with homeowners all across the country.
There are many ways to design the style, layout, and functionality of your island kitchen. With the insight of countless professional kitchen designers and other specialists by your side, you can have the perfect island kitchen that goes beyond all your expectations.
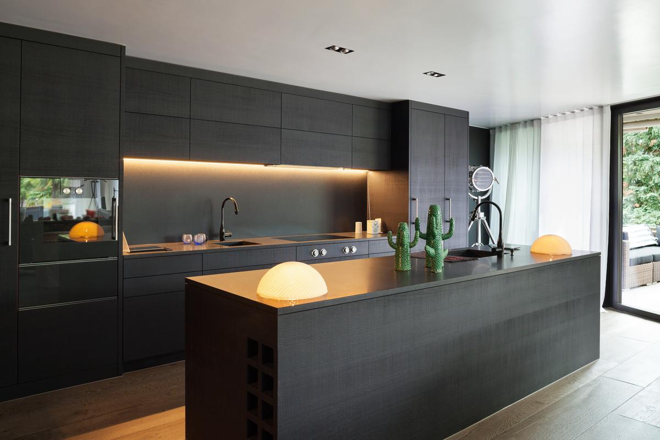
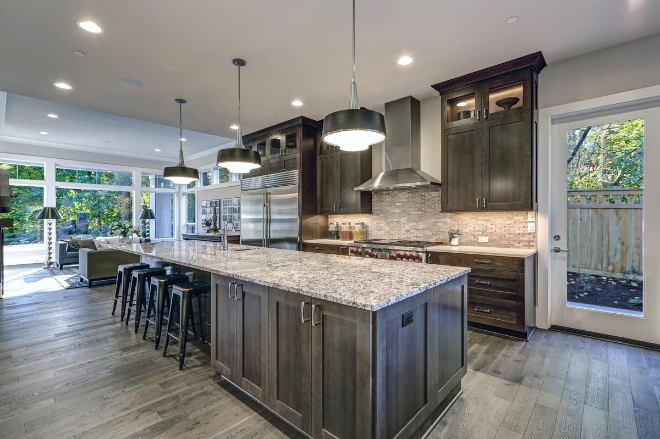
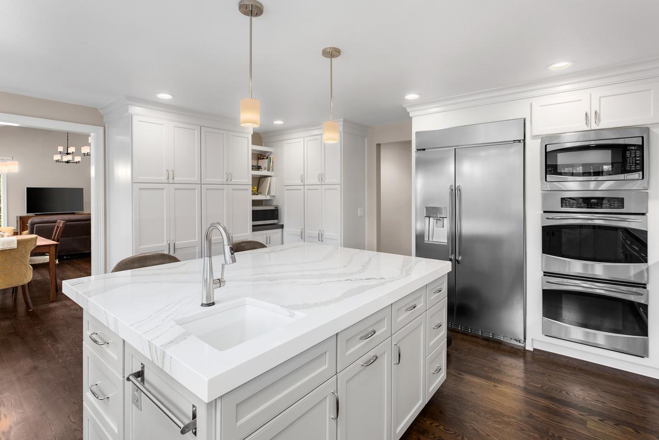
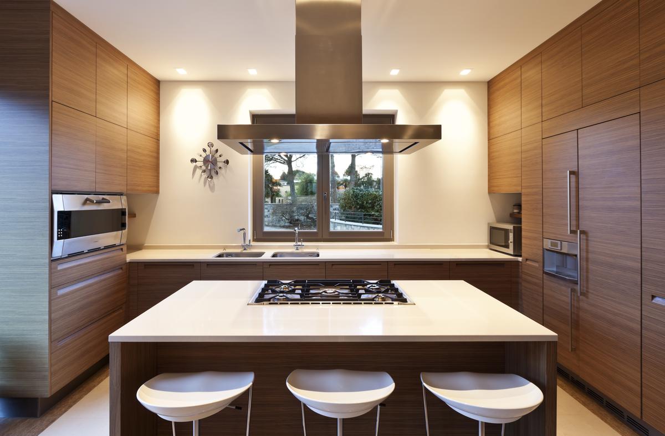
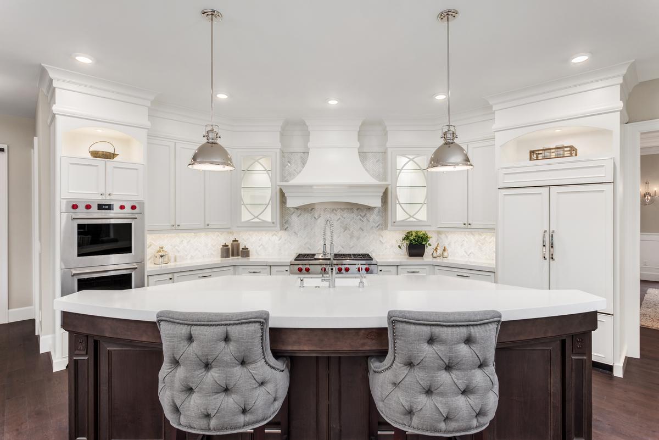
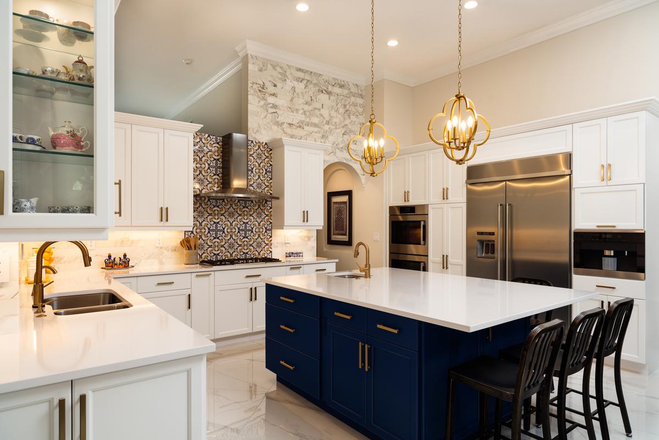
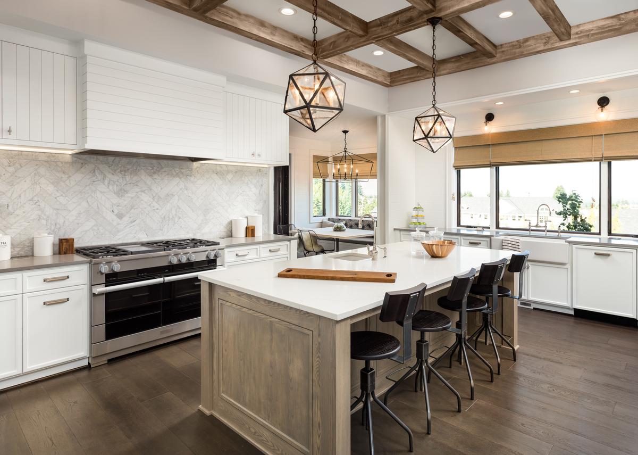
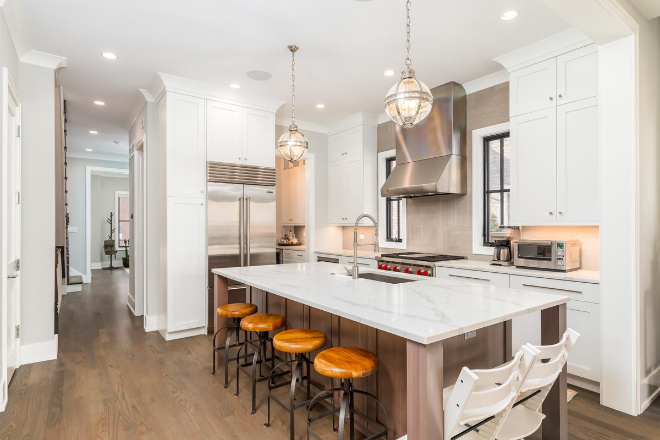
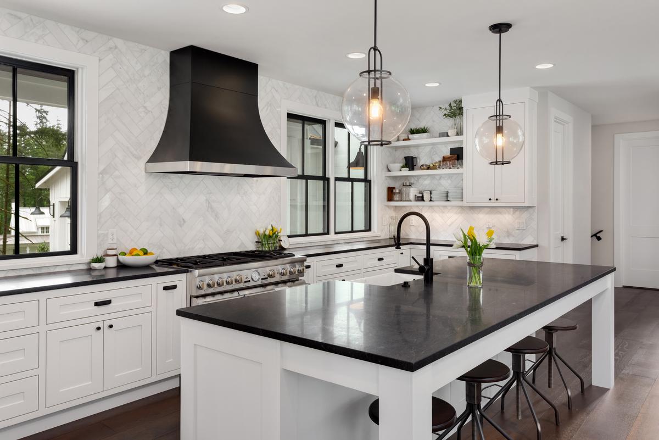
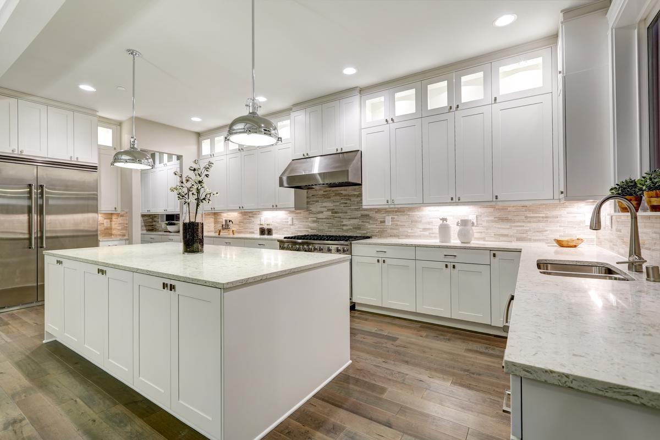

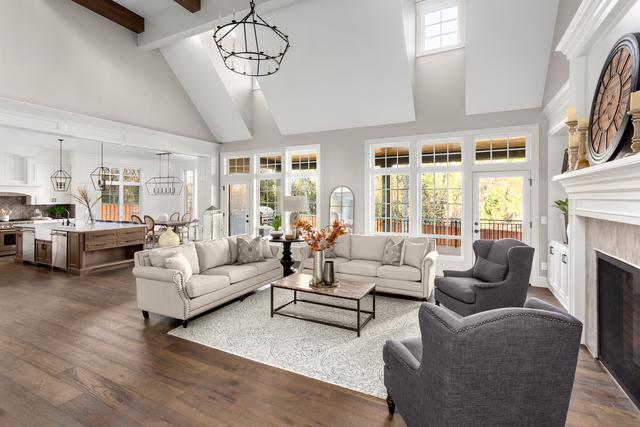
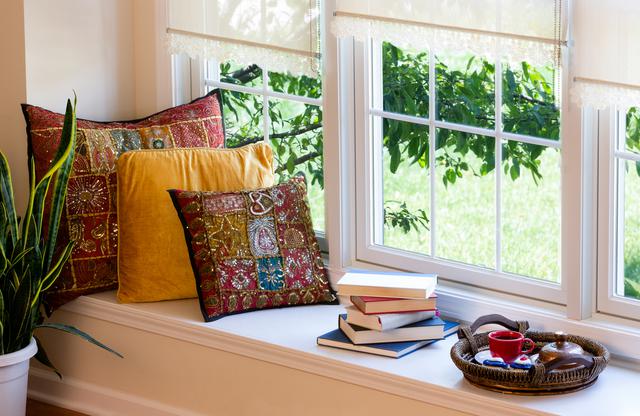
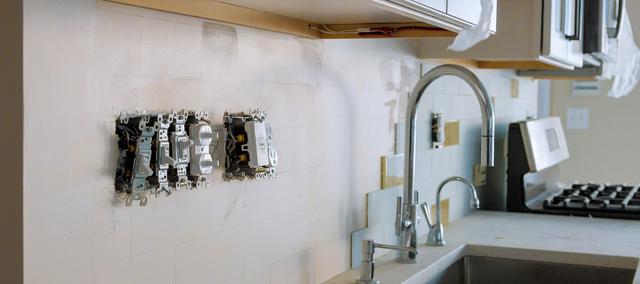

comments