Becoming an aficionado of any field of study involves getting acquainted with a fair amount of terminology. While theories, principles, guidelines, categories, and other elements are important, getting familiar with the vocabulary helps put everything else into perspective. Architecture is no different from any other domain when it comes to studying it — even as a hobby. This field of study is typically considered fine art and is known to attract a lot of architecture enthusiasts who are simply fascinated by its history and present. You don’t need to be an architect to know a thing or two about it. However, familiarizing yourself with common architectural terms will allow you to have a solid grasp of the subject. You may even sound like an architect simply by throwing around a few architecture words when discussing a related topic.
Arch: A curved structure that spans an opening. An arch is usually meant to support a wall, roof, or bridge built above it. A series of arches is called an arcade and is usually freestanding or attached to a wall. Arcades are often supported by columns or other vertical structures.
Balustrade: A railing that consists of short posts also known as balusters. A balustrade supports a coping (a horizontal bar) and is usually on the edge of a roof or a staircase.
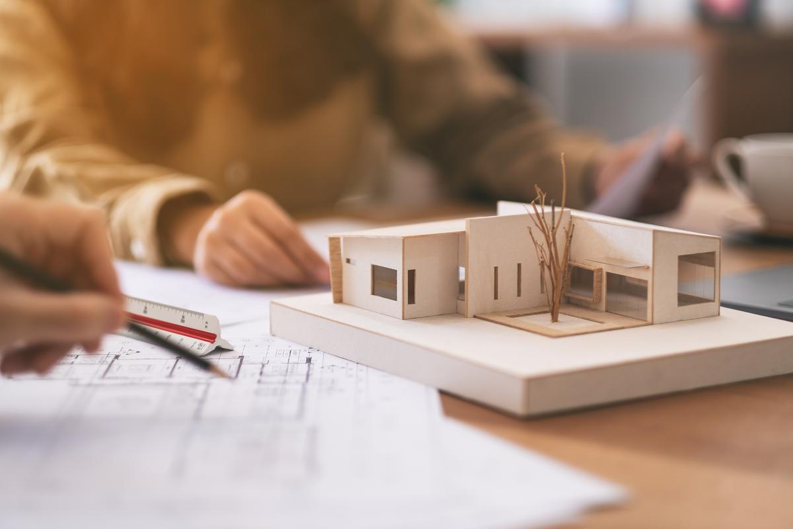
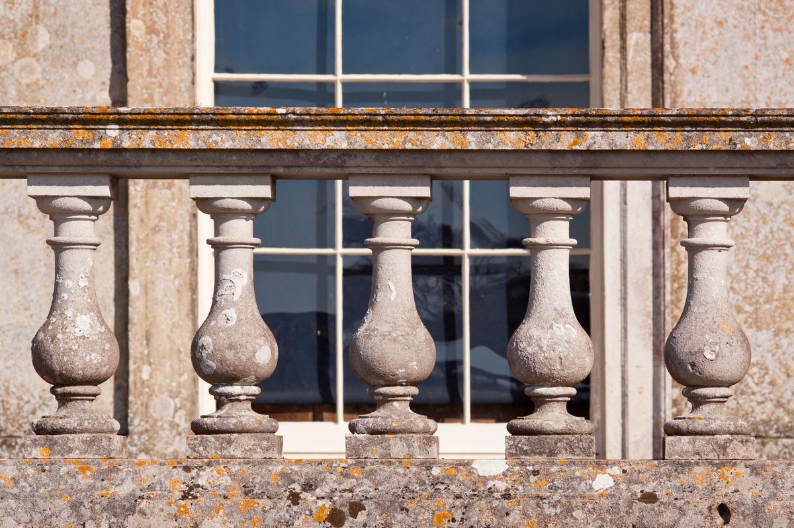
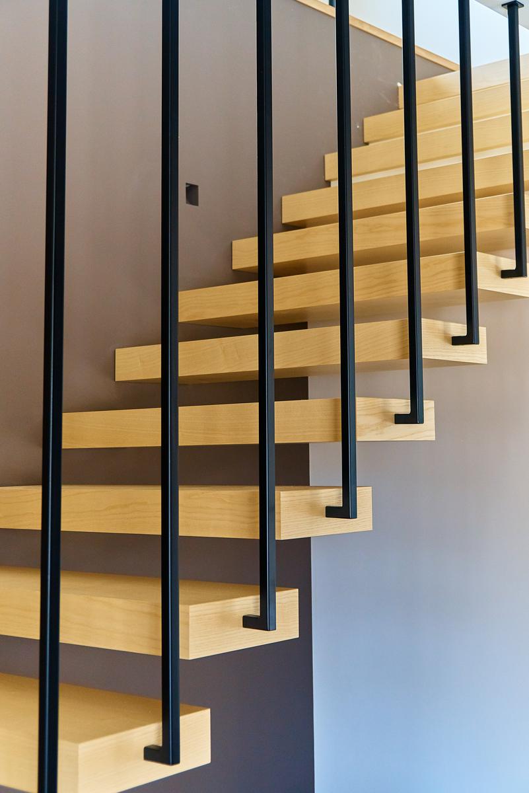
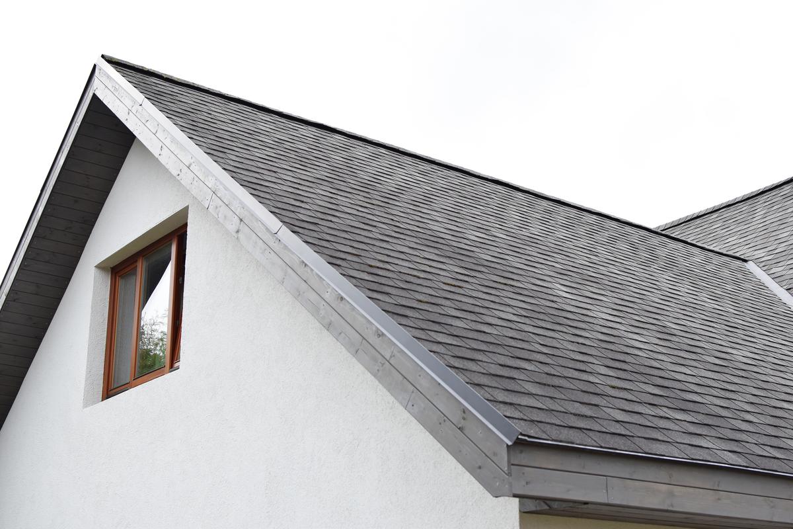
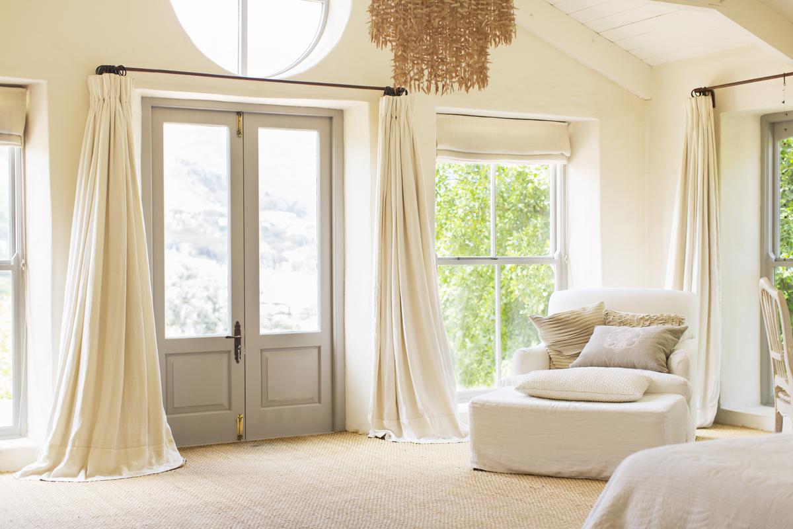
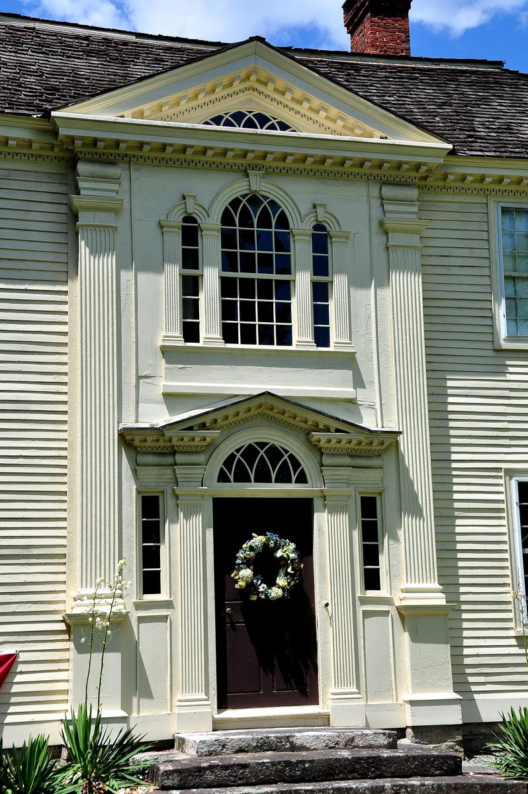
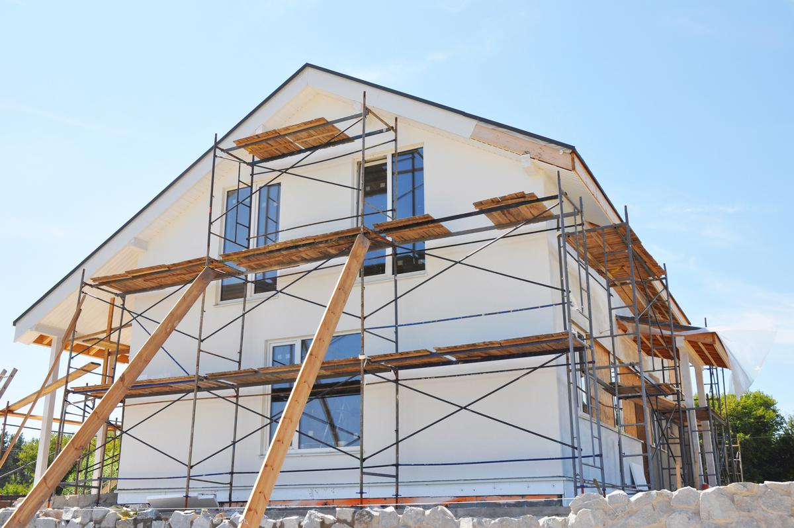
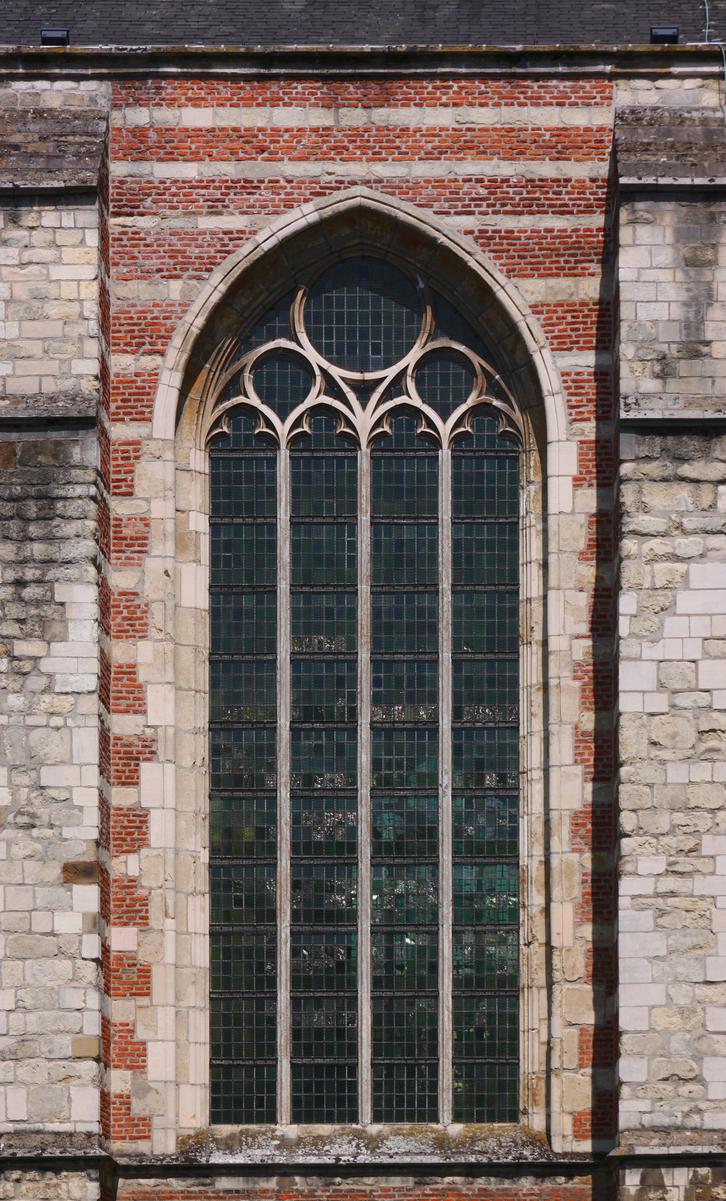
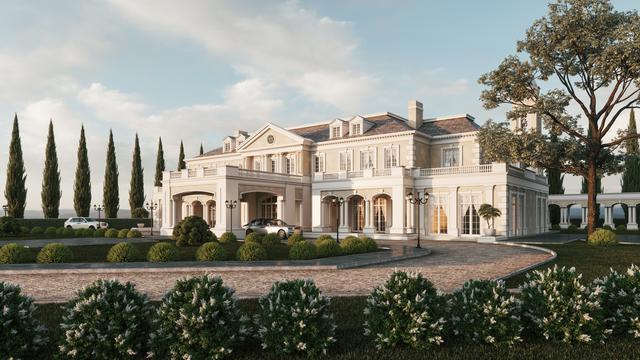
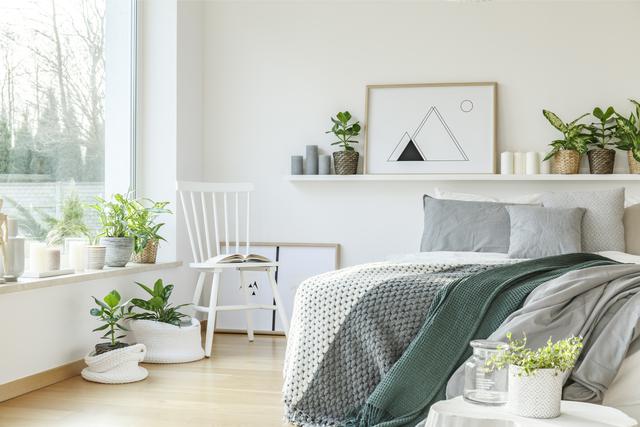

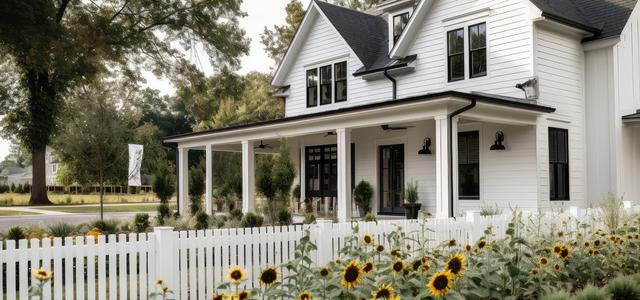
comments