Millenia of civilization has culminated in a rich variety of architectural styles. From antique designs such as Victorian to recent movements like contemporary, the architecture of a building is often a sight to behold.
Many architectural movements are born out of past styles whereas others tend to push the boundaries of this fine discipline. Oftentimes, the architecture of a building reflects the culture and heritage of the particular region as well as the lifestyle of its inhabitants. It is also not uncommon for an architectural design to be a manner of expression — think Beaux-Arts buildings. While many building designs come and go, certain forms of architecture maintain a timeless appeal that grants them a spot among today’s most recognized styles.
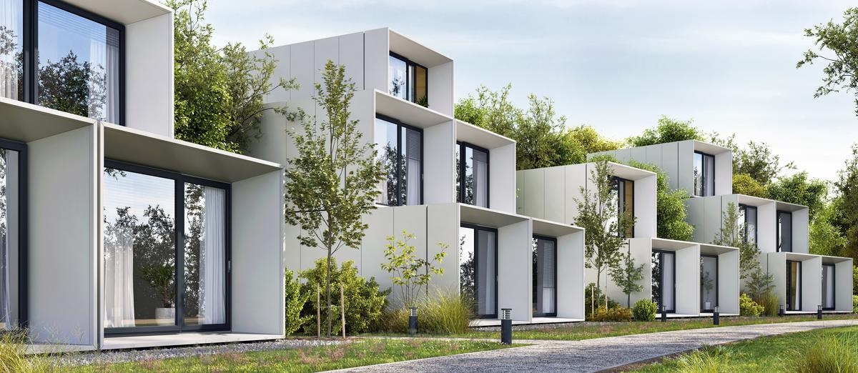
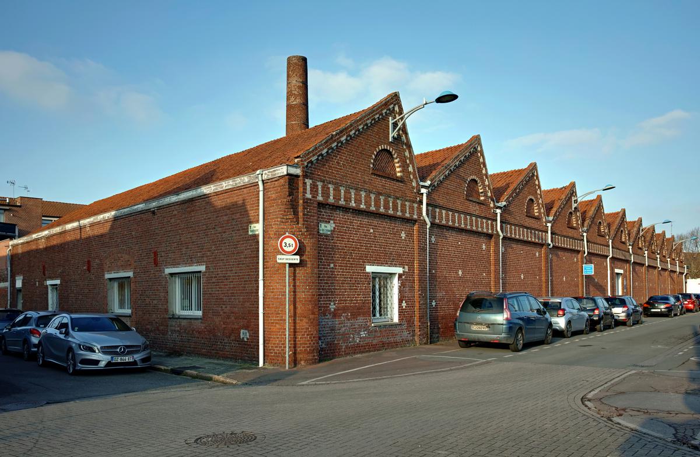
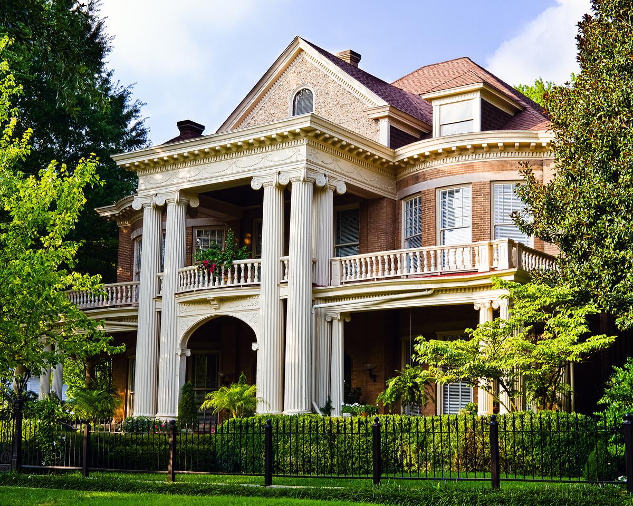
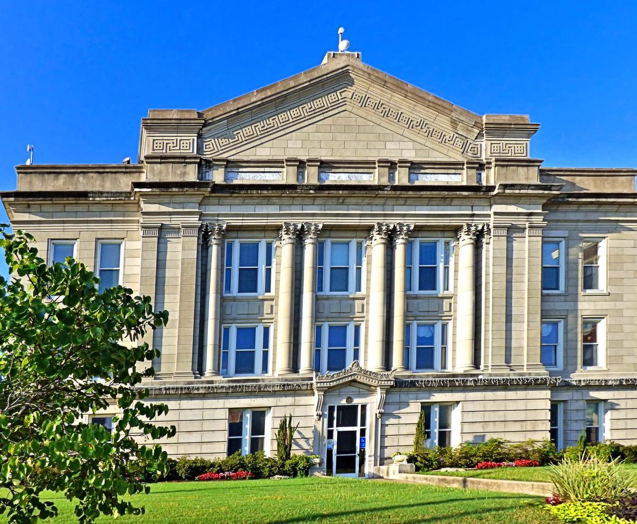
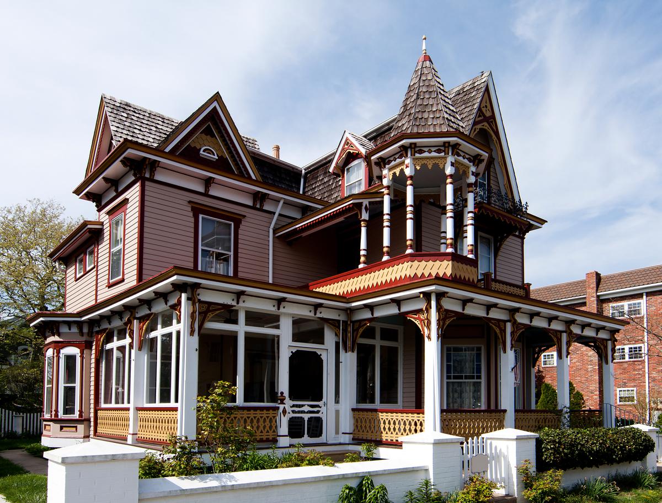
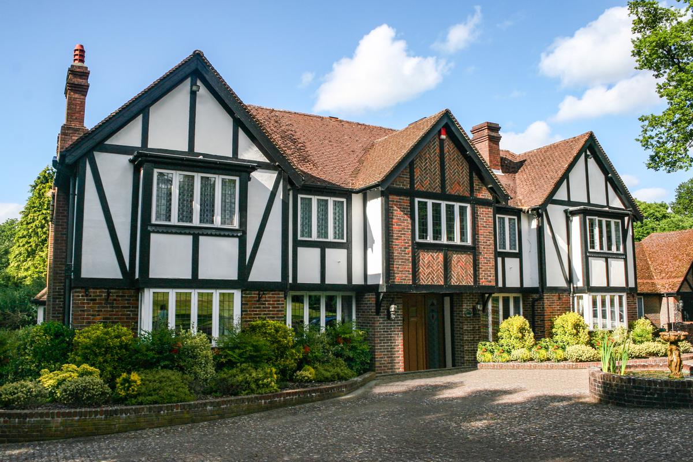
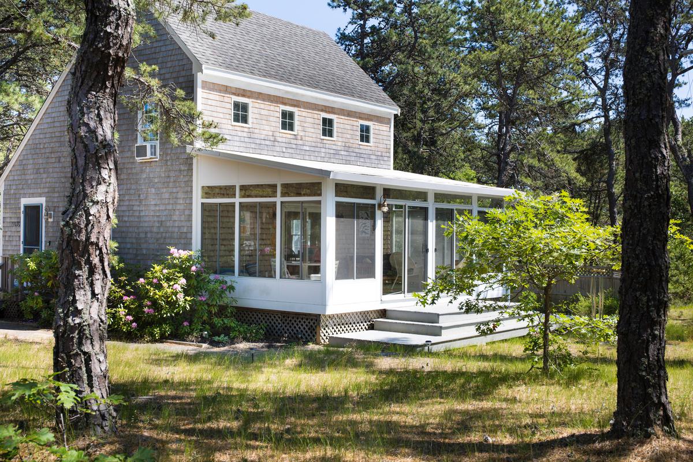

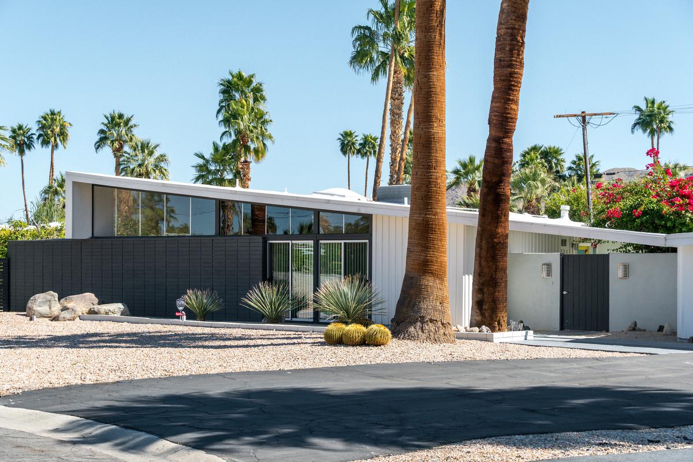
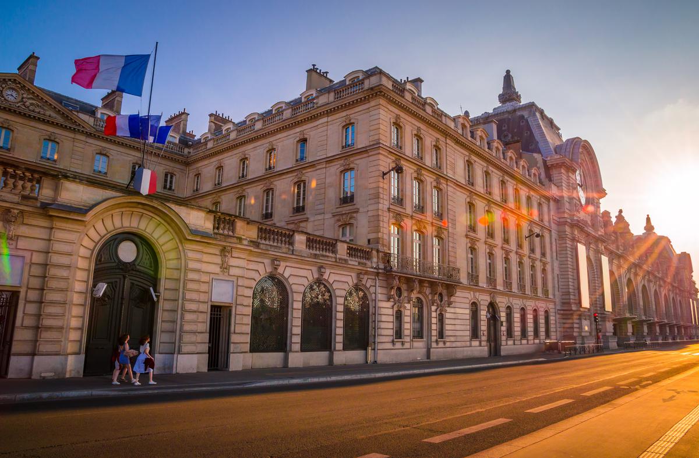
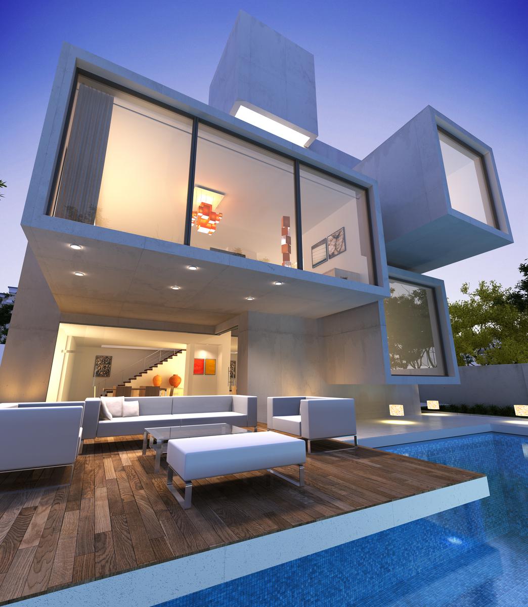

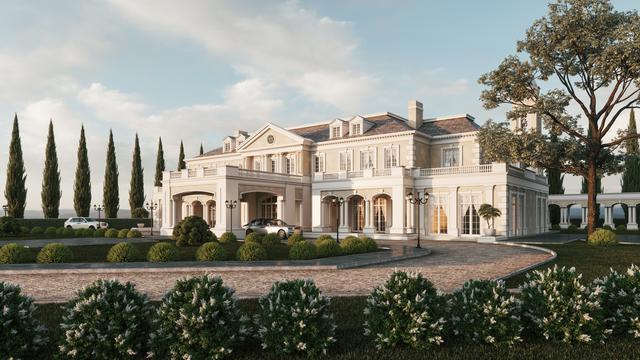


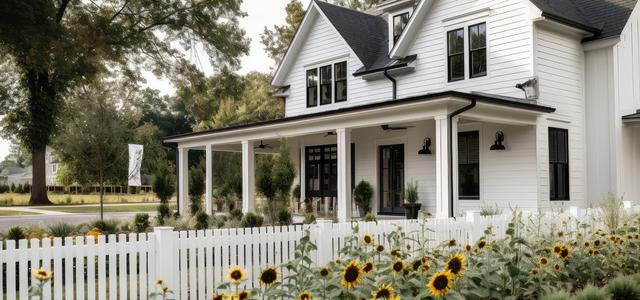
comments