We love having family and friends over for the holidays or pretty much just about any occasion. It’s at these times that we appreciate the dining room or any other area where we can sit with our loved ones and munch on some of our favorite dishes. But as pleasant as these gatherings may be, having to sit elbow-to-elbow with your guests is not always a comfortable position to be in as you eat. Having to make room for dishes on a small dining table, squeezing between your guests just leaving the table, and not having enough seating are all common problems that homeowners have with their dining rooms.
While even a cramped dining room may bring back some warm and fuzzy memories of those holidays feasts, being cramped as you eat is not always a fun experience. This is why interior designers and home organizers recommend trying a few tricks that will help you optimize the space in your dining room and maximize comfort and space for all your dining room essentials. So, if you’re getting ready for a big dinner party, family gathering, or any other event that’s going to have a lot of people sitting in your dining area, these tricks should help you prepare.
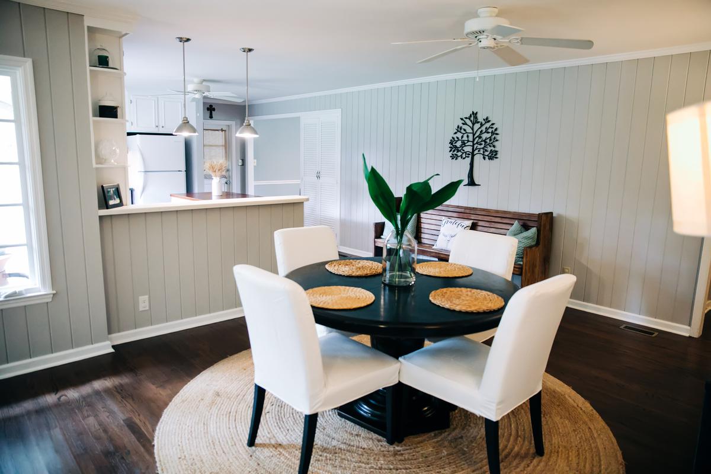
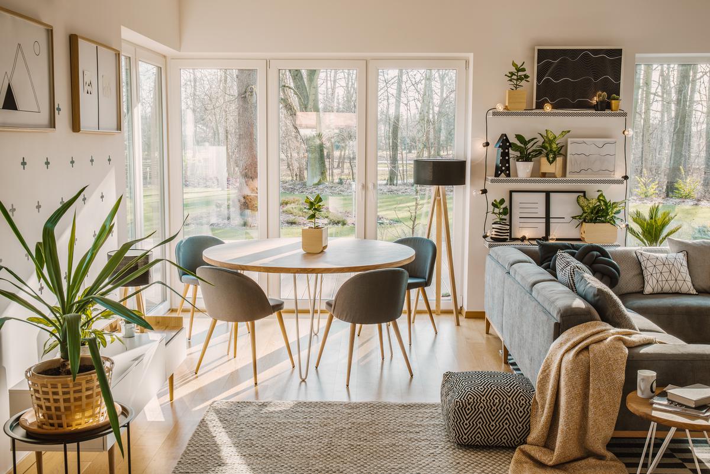
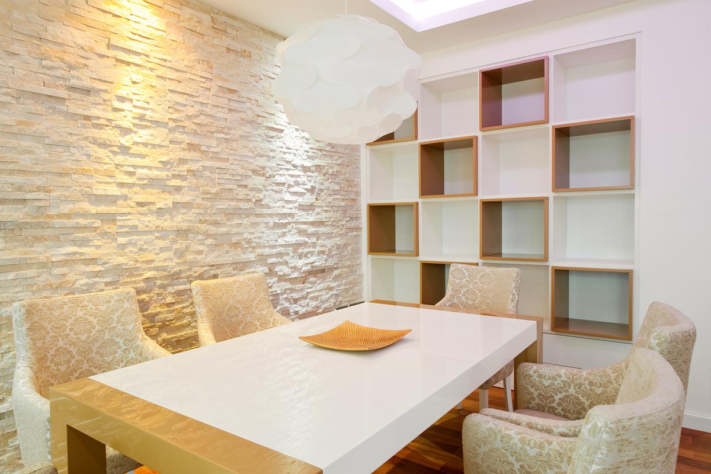
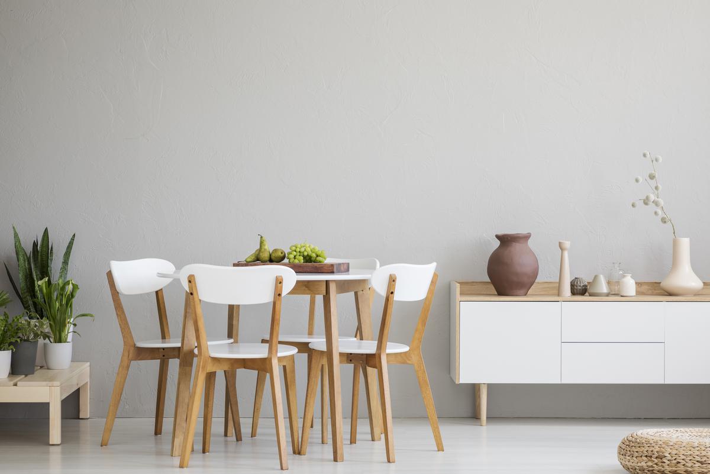
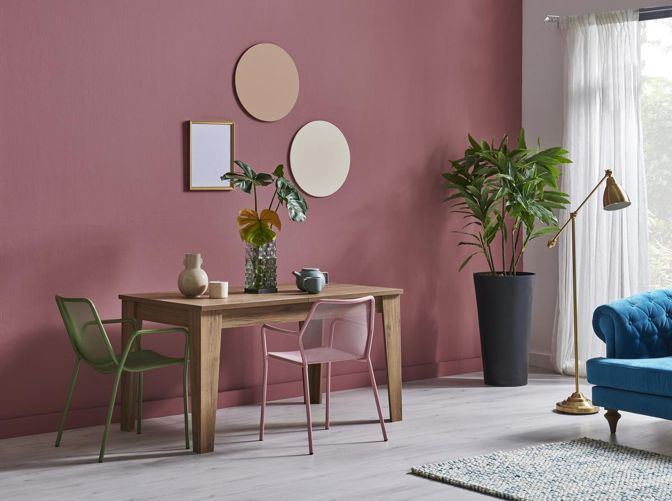
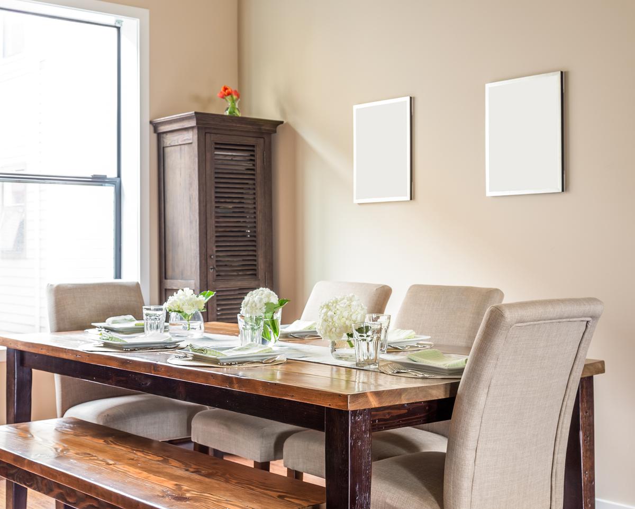
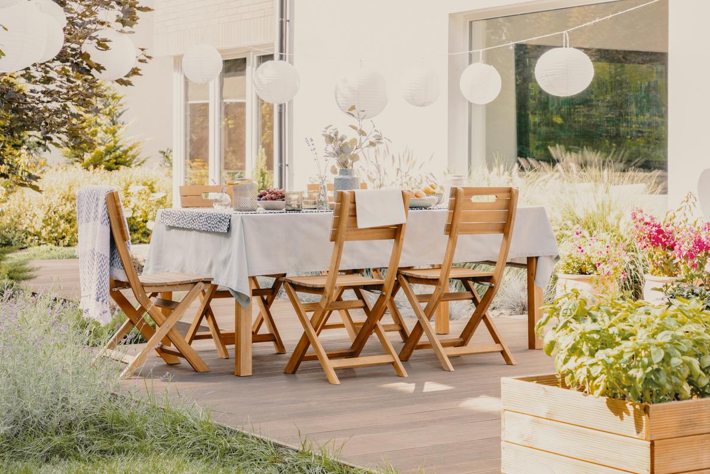
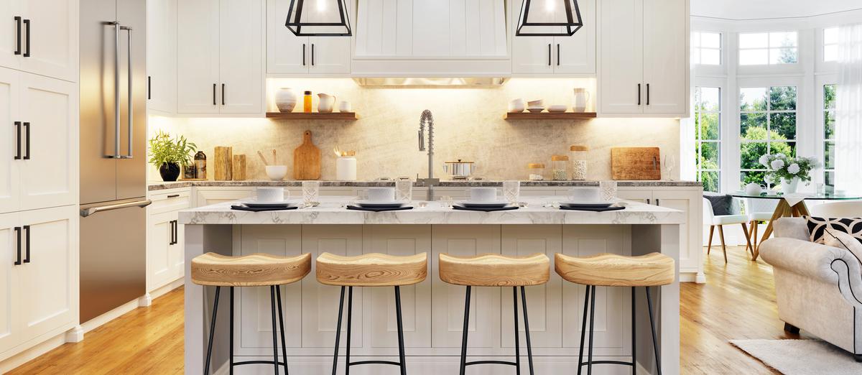
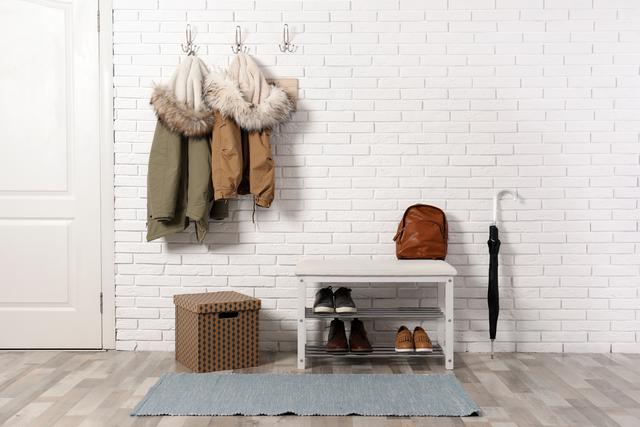
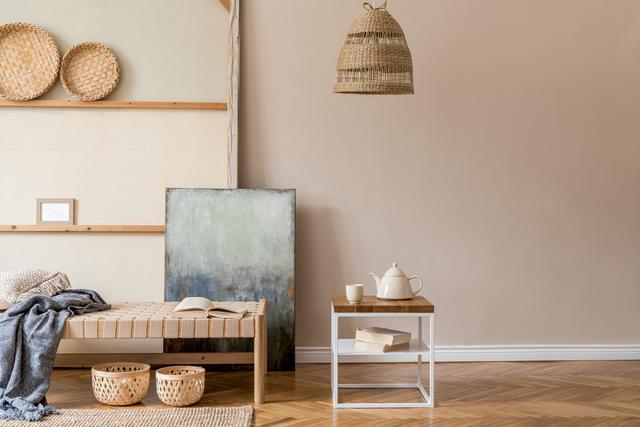
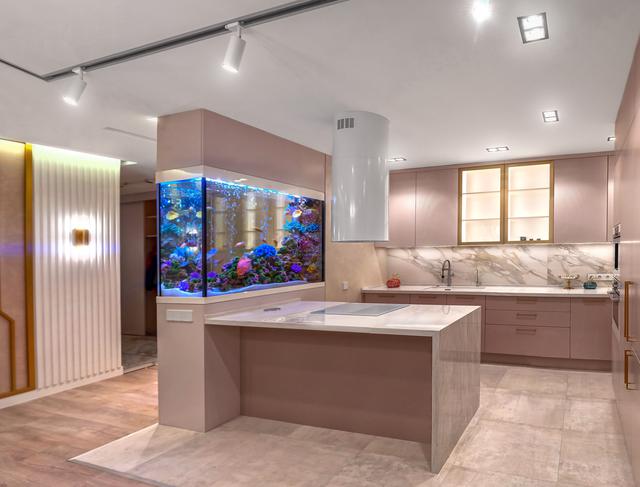
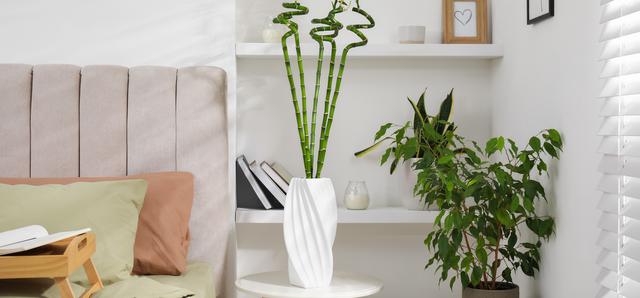
comments