The idea of expanding a room or creating an entirely new one does sound pleasant, but if you’re working on a budget, you should know how much bump-outs will cost you before hiring a home addition designer.
The price of your bump out project largely depends on how much space you’ll be adding. While the prices will vary depending on what materials you use, where the bump out will be located (i.e. first or second floor), and how it’s going to function, there are nationwide averages that should give you a general idea of how much you can expect to pay.
A 2 by 10 foot bump out costs $15,000 to $20,000 to build. A slightly bigger one that is 4 by 10 feet will cost around $30,000. Then there are the specialized bump out prices that differ depending on what kind of extension you’re looking for and for which room. For example, a kitchen extension could go for as little as $5,000, whereas a bathroom extension with all the necessary plumbing installed could be upwards of $35,000.
You can also expand your building to create a fully functioning, four-season sunroom, which can cost upwards of $80,000. That is definitely quite pricy, however, by cutting a few corners (i.e. making it a three-season sunroom) and not using the absolute best materials on the market, you can reduce the sunroom addition cost between $4,000 to $10,000.
As far as bump out permits are concerned you will need to speak with your local governing body and apply to them for all the requisite paperwork. The fundamental permit you will need for any type of bump out project is the one that allows you to open up the side of your house. Even if you don’t have the bump out connected to an HVAC or electrical system, you will still be required to get this permit from your local governing body. Additionally, you will also need separate permits for any utilities you would like to install. For example, if your expansion is a bathtub alcove in your bathroom, then you will need to speak with a plumber that has the right permits to make the necessary installations.
Ideas for Bump Out Extensions
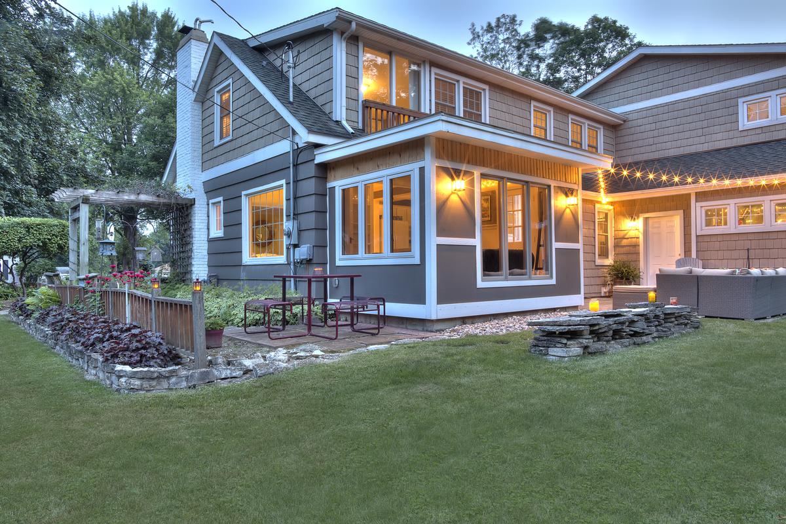
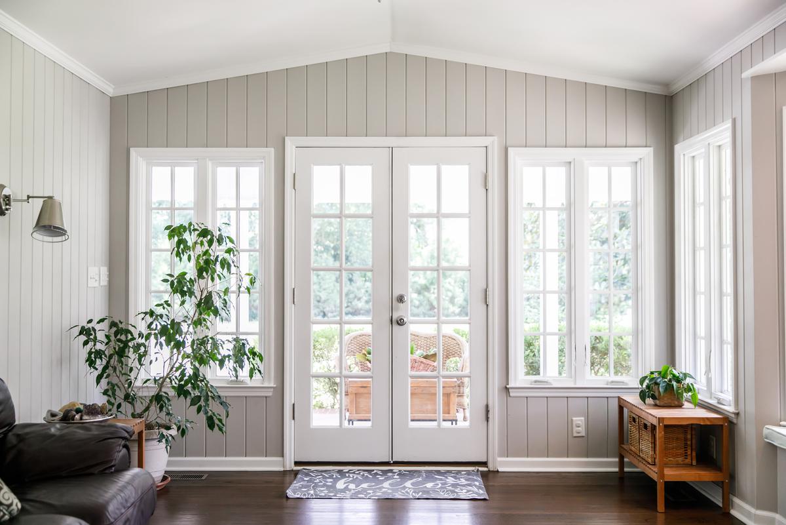
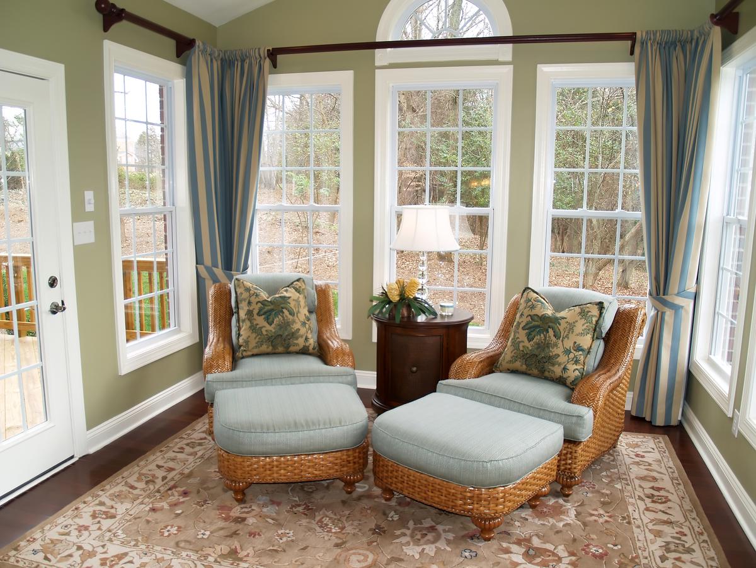
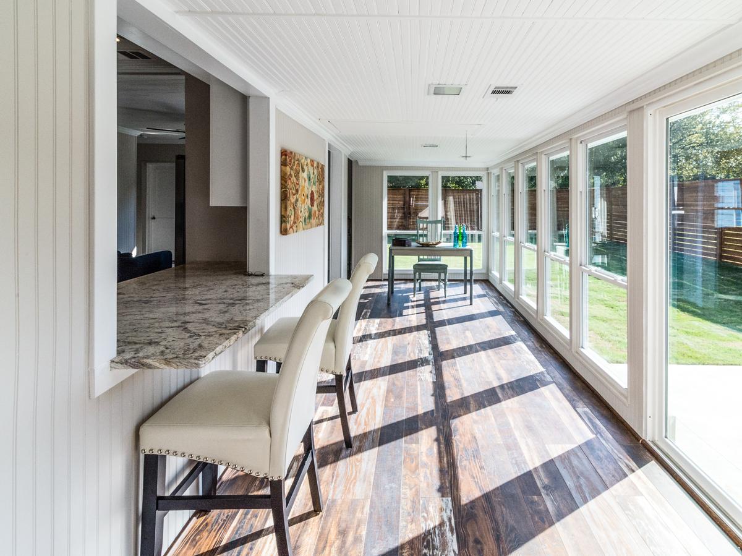
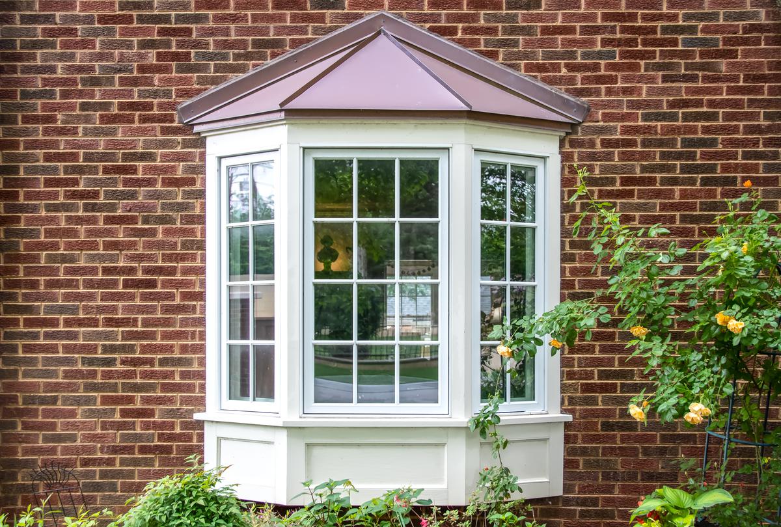
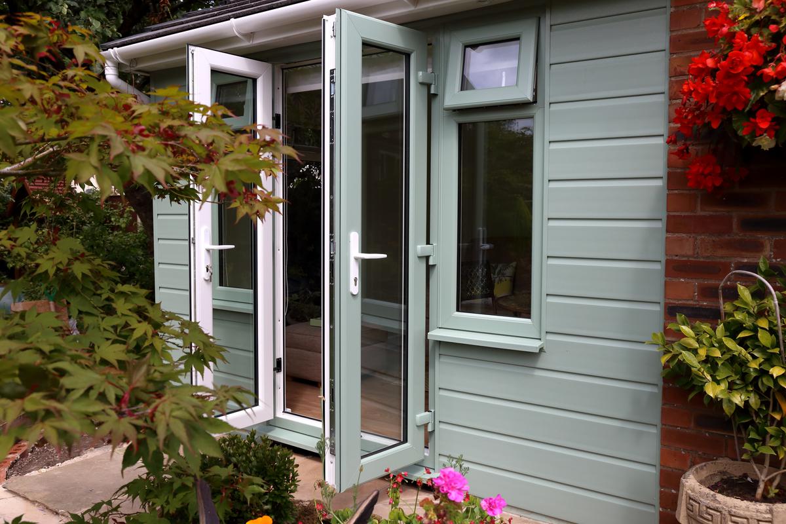
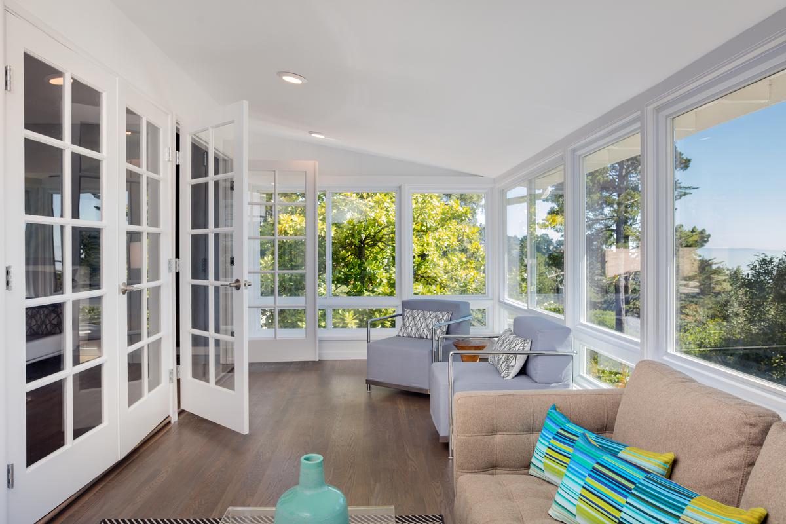

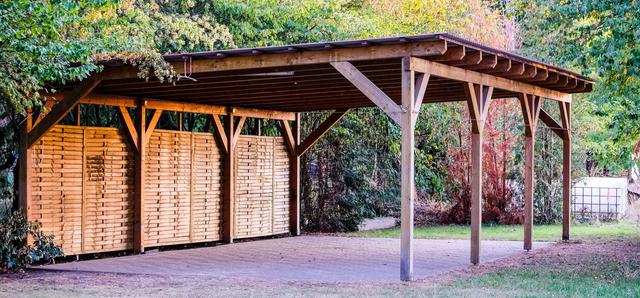
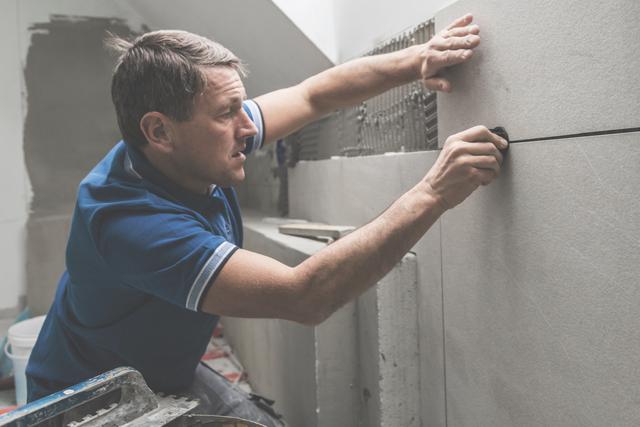
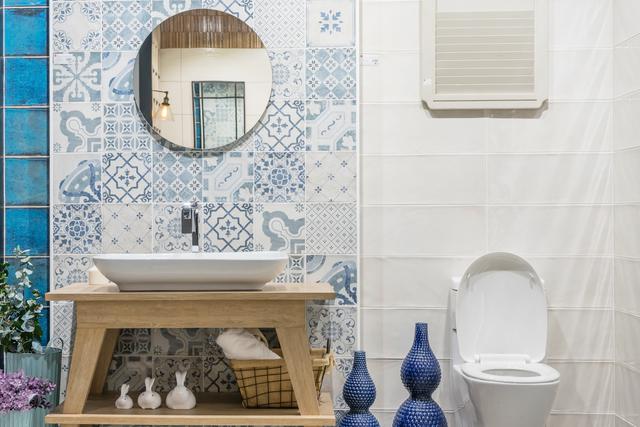
comments