Bathrooms are an integral part of every household, and when it comes to public or commercial spaces, ensuring they're accessible to everyone is crucial. In that regard, the ADA bathroom layout is crucial. What is ADA? It’s a design that follows the standards set by the Americans with Disabilities Act (ADA). If you're looking to design an ADA-compliant bathroom or simply want to know more about it, you've come to the right place!
Understanding the ADA and Its Importance
First off, what exactly is the ADA? The Americans with Disabilities Act passed in 1990, is a civil rights law that prohibits discrimination against individuals with disabilities in all public and commercial areas. This means that public facilities, including restrooms, must be accessible to everyone regardless of physical limitations.
Imagine a world where someone with physical limitations can't use a restroom because the door's too narrow or there's no grab bar near the toilet. Frustrating, right? The ADA ensures that doesn't happen, leveling the playing field for everyone.
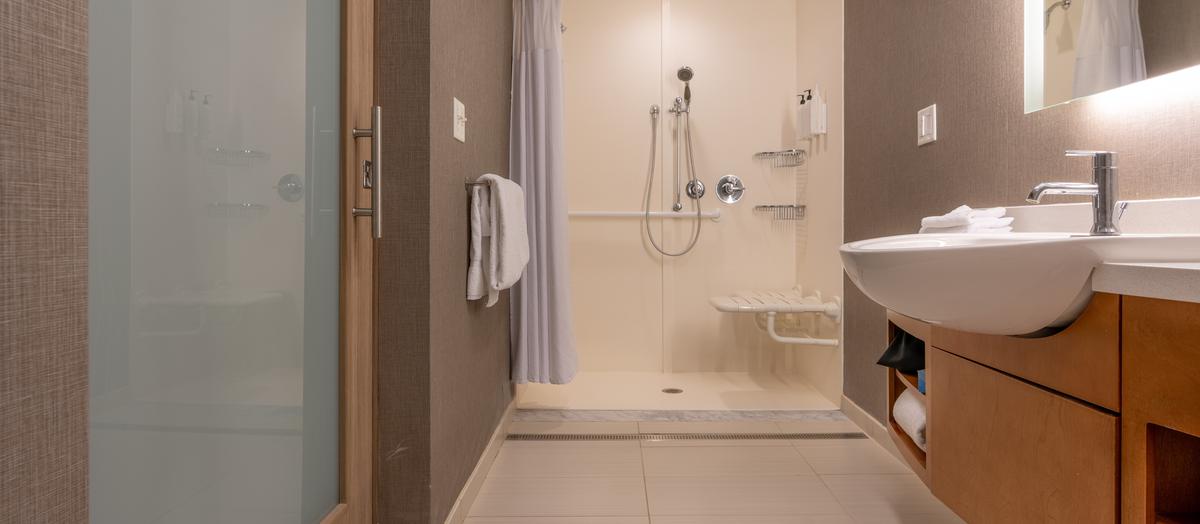
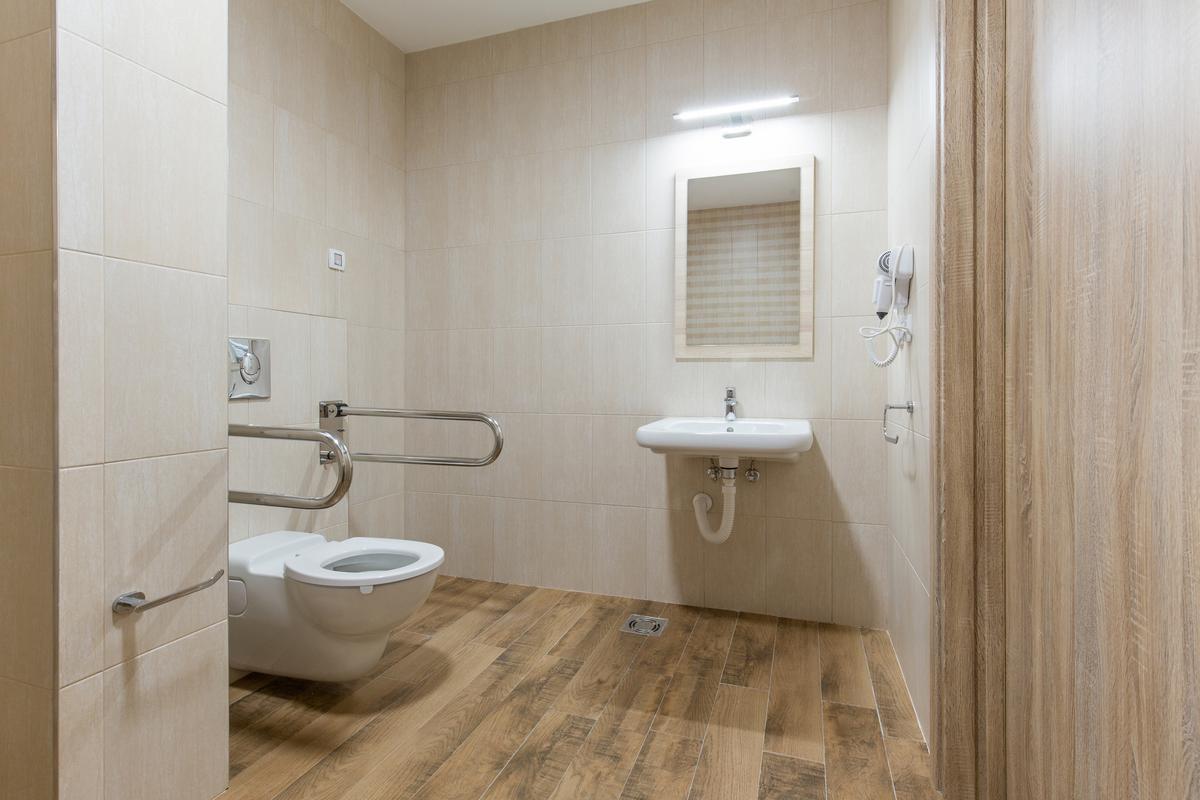
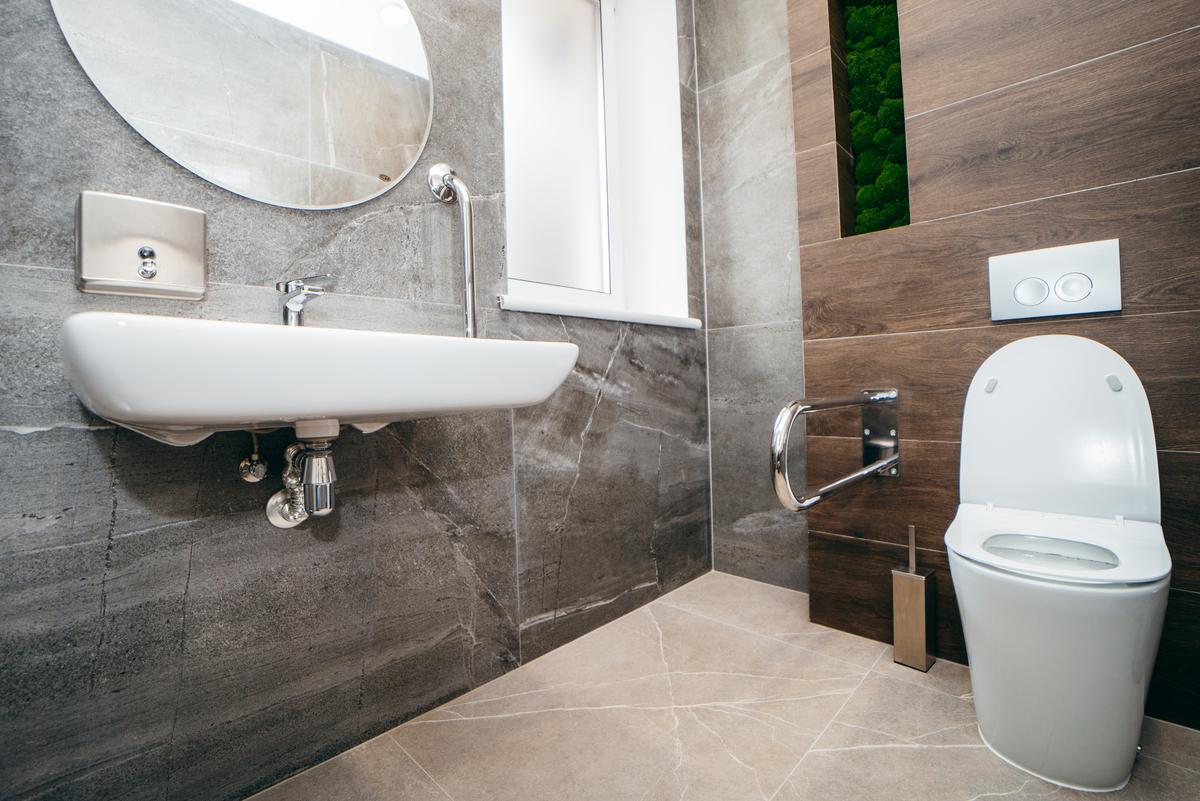

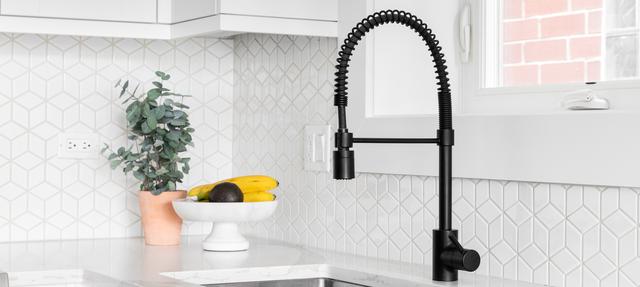
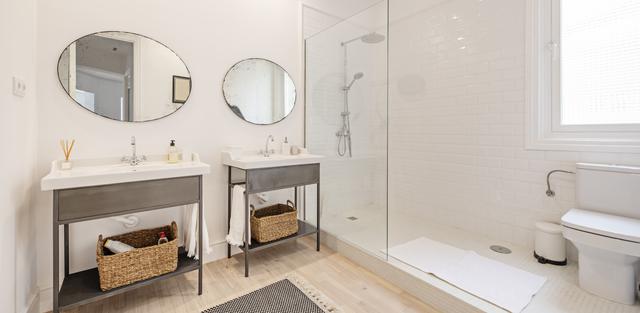
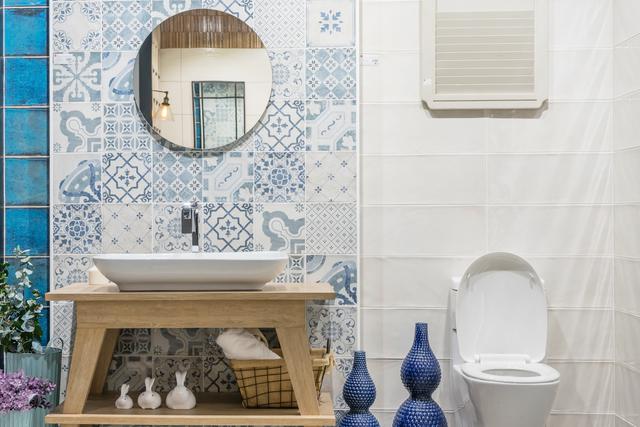
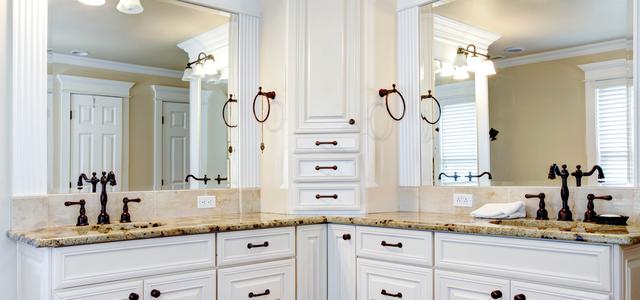
comments