What better place to start than with the region where the modern United States originated from? Sure, there are many other regions that explorers landed in that were far away from New England. But if we’re talking about the history of the United States, it’s hard to imagine starting from anywhere besides New England. Comprised of Maine, Vermont, Connecticut, Rhode Island, Massachusetts, and New Hampshire, this region oozes with historical architecture and echoes its colonial origins.
As the name of the region suggests, the original settlers of this area were English colonists, who brought with them the architectural and interior preferences of their homes to the New World. Hence why the Colonial is a very popular design in New England states. Modern Colonial homes, though now having diverged from the original designs that were around over four centuries, have retained many of the motifs that make their interior and architecture unique.
In general, Colonials are quite simple house designs. A common exterior design element of Colonial homes are flat exterior walls with evenly spaced out windows of the same shapes and sizes. With the exception of a pergola, porch, or a small balcony, there are few to no bump-outs on the exterior of Colonial homes. Colonial interior house plans make use of wooden textures, such as furniture, flooring, shelving, and doors. Additionally, the rooms are very bright, directly echoing the design preferences of the English colonists themselves, who would paint the interior with bright colors. This was done to ensure that even with limited natural or artificial light, the interiors would stay sunny.
Mid-Atlantic


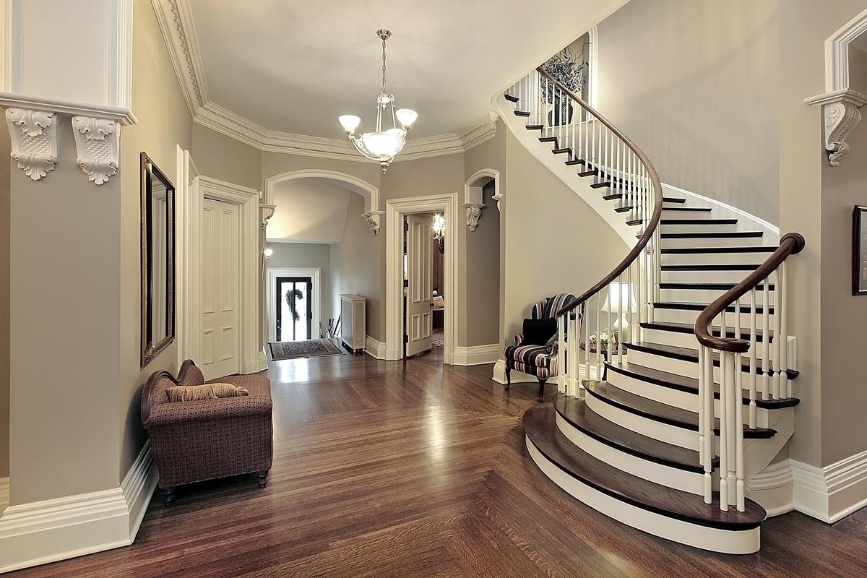
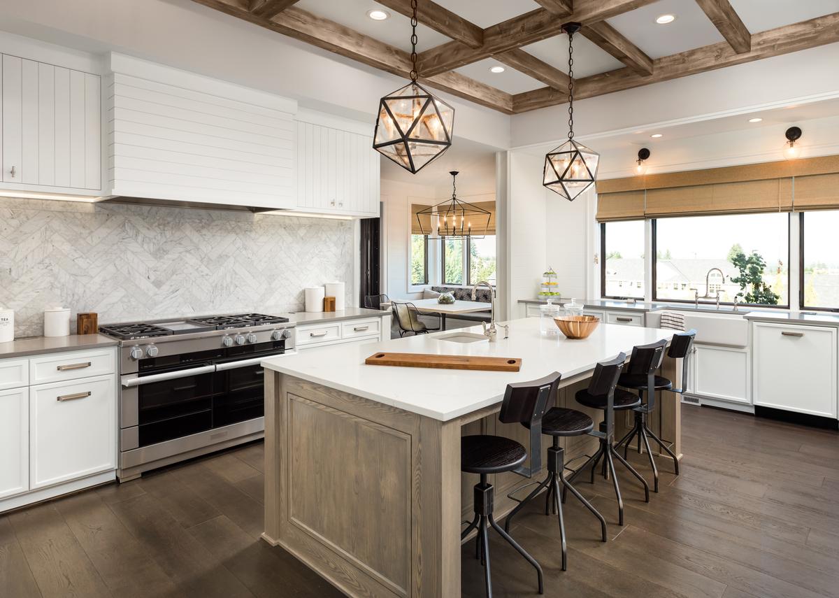
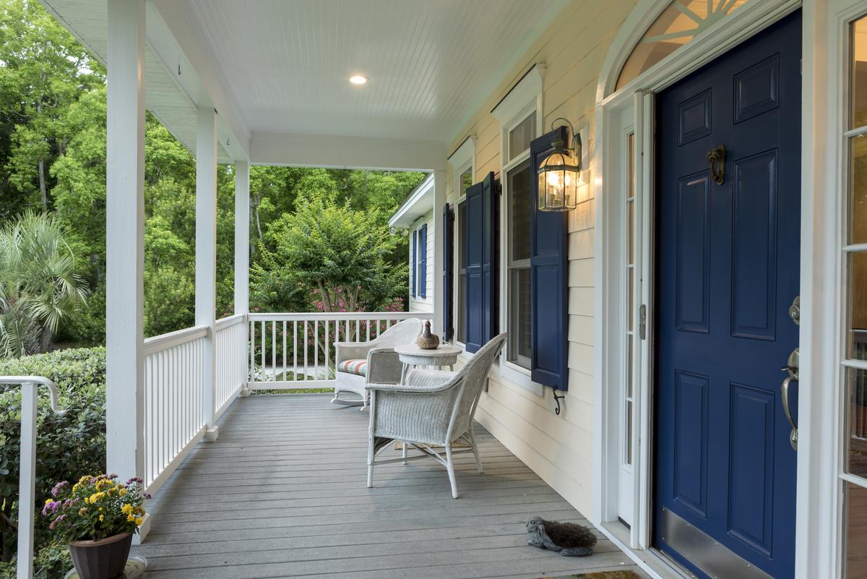
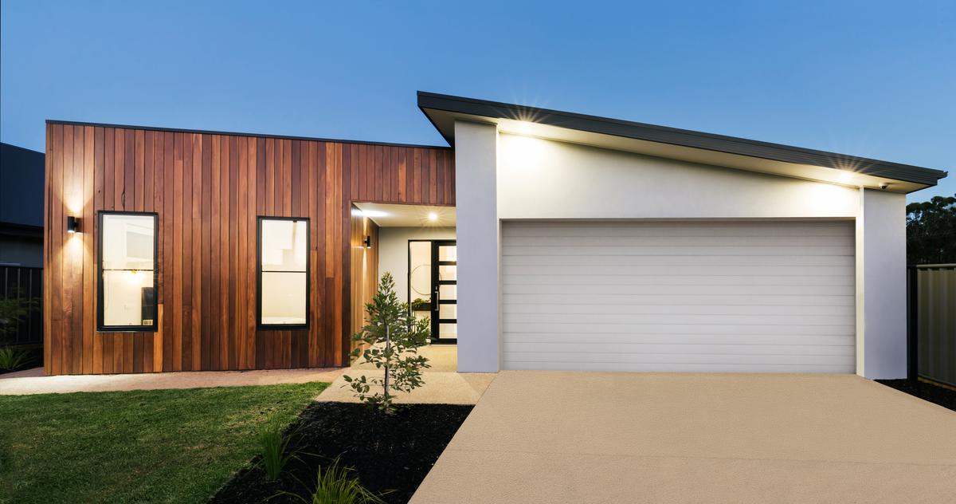
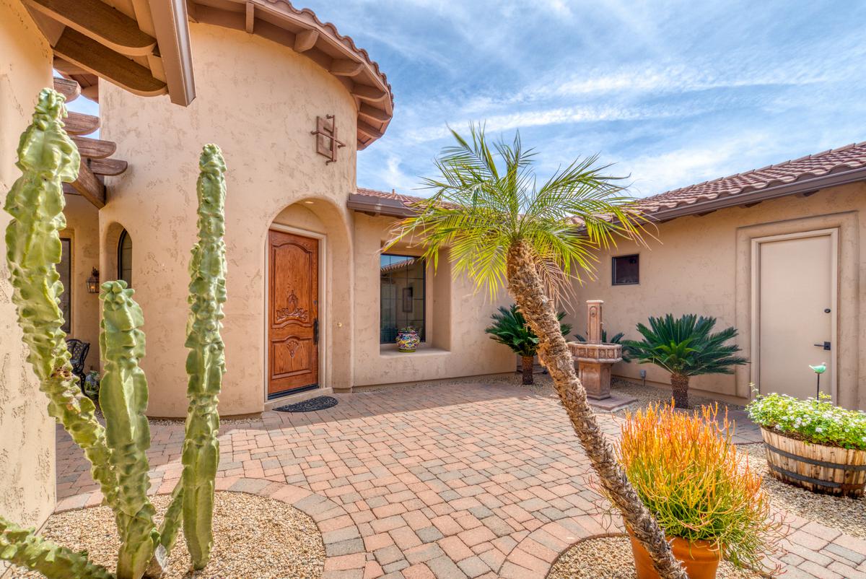
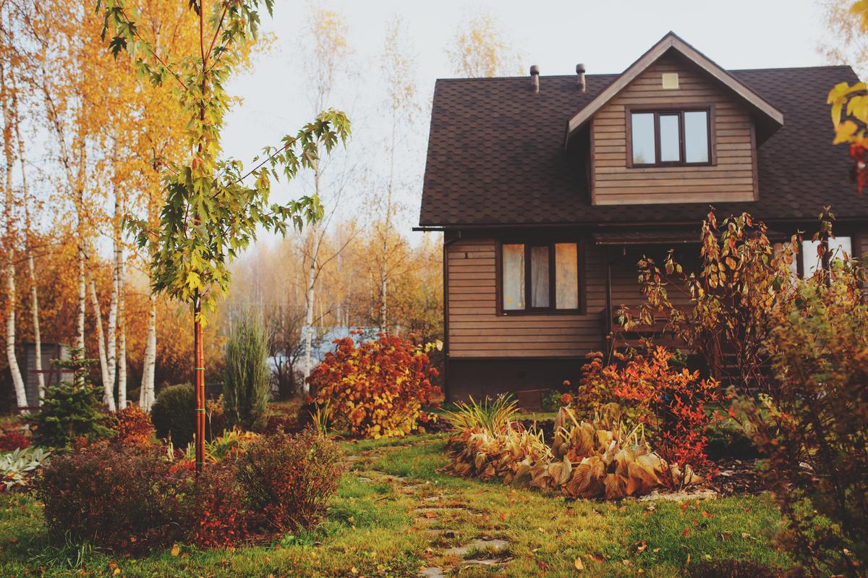
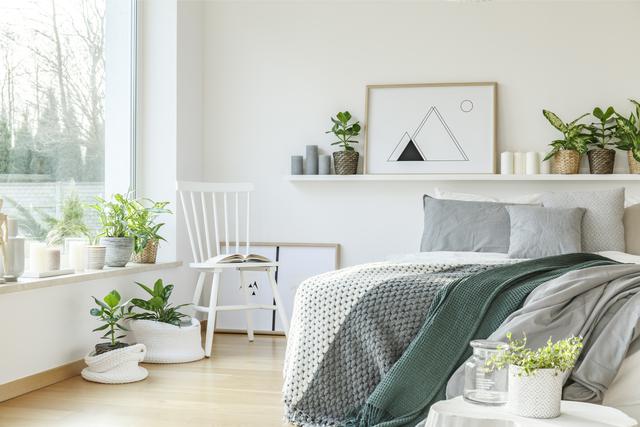
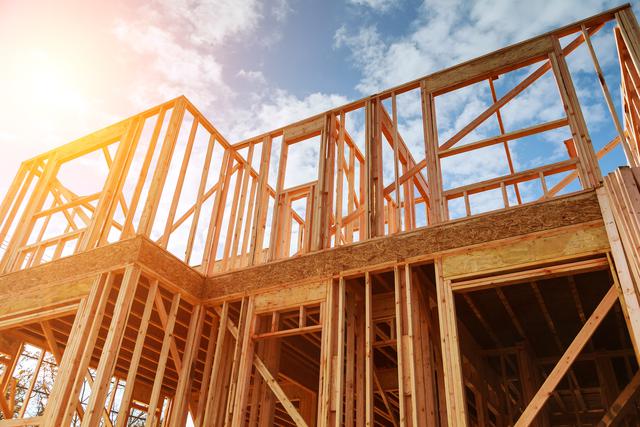
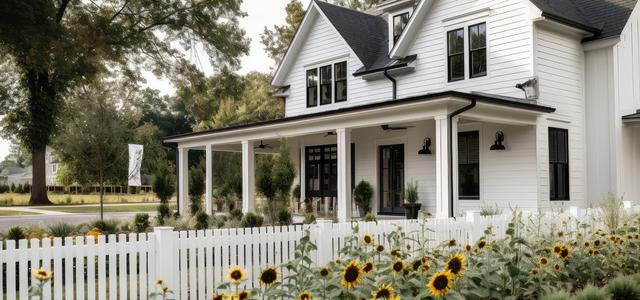

comments