No architectural form intertwines human establishment with the natural realm quite like organic architecture. It is an approach that strives to harmonize with the untamed environment in an effort to bridge the gap between nature and structure. The result consists of buildings, furniture, and overall atmospheres of living spaces that are either built around or inspired by the natural ambiance. It was the organic architect Frank Lloyd Wright who said “Houses should not be boxes set together row on row. If a house is to be architecture, it must become a natural part of the landscape. The land is the simplest form of architecture.”
Origins of Organic Architecture
The term “organic architecture'' was originally coined by Frank Lloyd Wright, whose fascination with nature allowed him to build living spaces inspired by natural styles and processes. Wright’s structures were not only vivid but also sustainable. Born in the rural parts of Wisconsin, the renowned architect spent much of his adolescence working on his uncle’s farm which drew him closer to nature. It was the natural vibrancy of the domesticated crops, untapped woodlands, and the river valleys of Wisconsin that led to him discovering this organic form of architecture.
In 1908, Wright explored the concept of organic architecture in his book titled In the Cause of Architecture. The book outlines the importance of sustainability in architecture and expresses the following propositions:
- Everything from fenestration to furniture should assimilate with the design of the structure.
- The building should appear as if it is indigenous to the surrounding ecosystem.
- The color scheme of the building should draw its inspiration from the fields and woodlands around it.
- The design of the structure should prioritize simplicity and repose. This involves reimagining distinct rooms as open spaces.
Wright further highlights the qualities of his architectural style in Language of an Organic Architecture which he wrote in 1953. Today, many iconic buildings that feature the organic style of architecture are historical landmarks. They also serve as an inspiration for architects looking to build sustainable houses that blend into their surroundings.
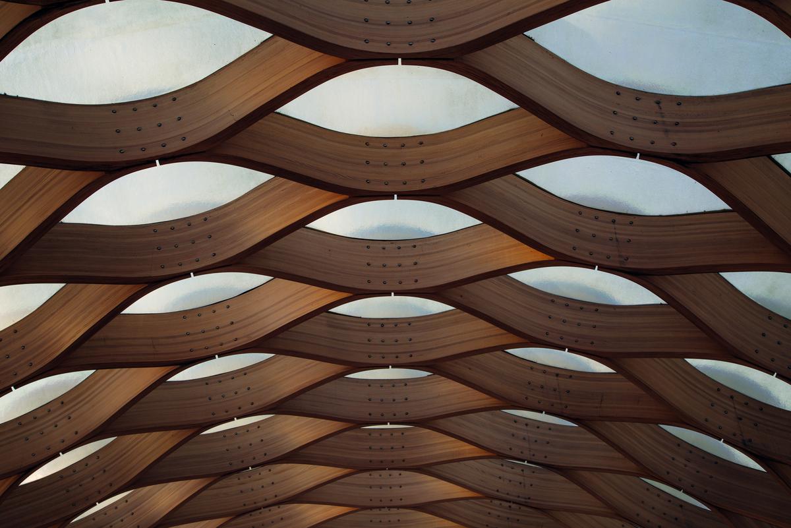
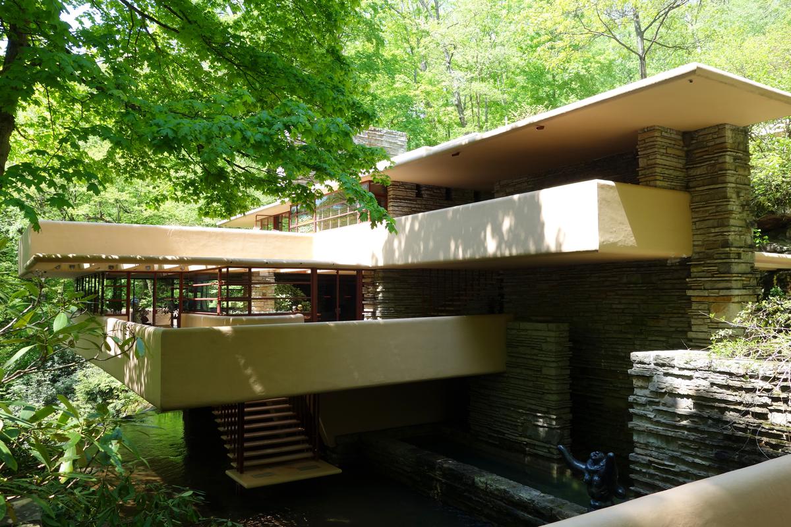
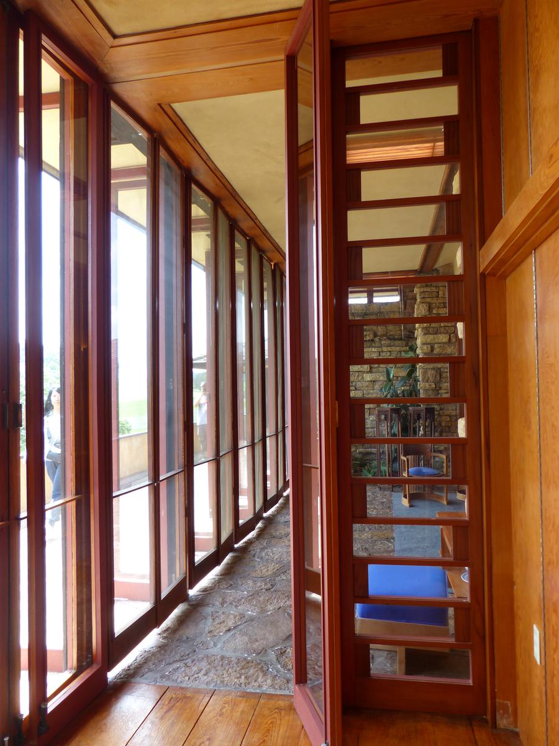

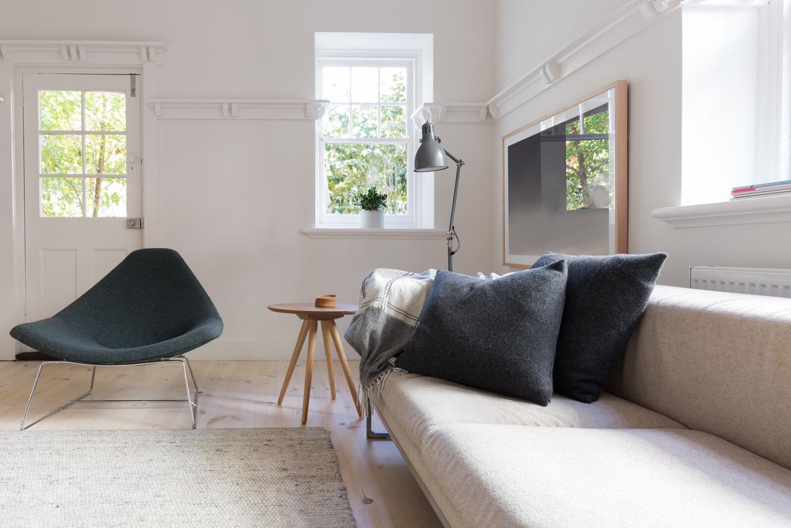
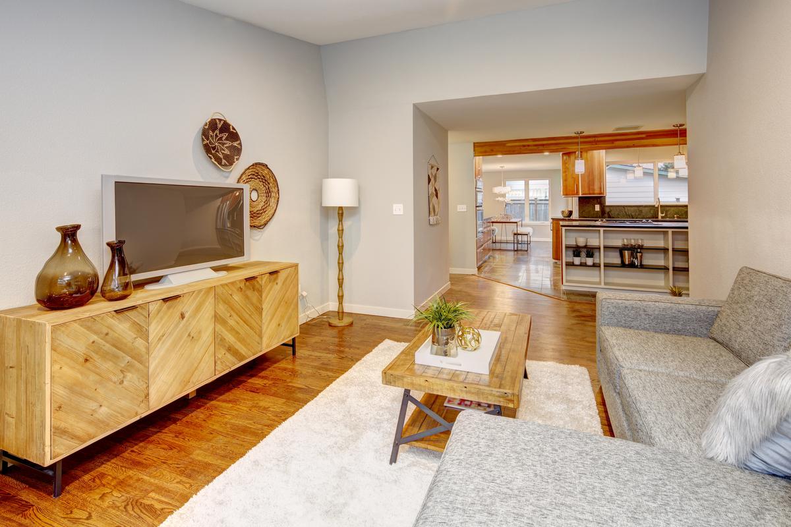
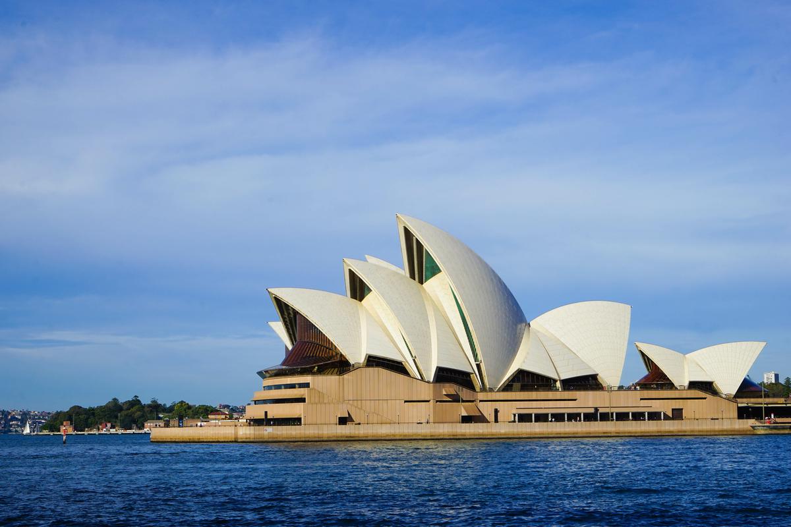
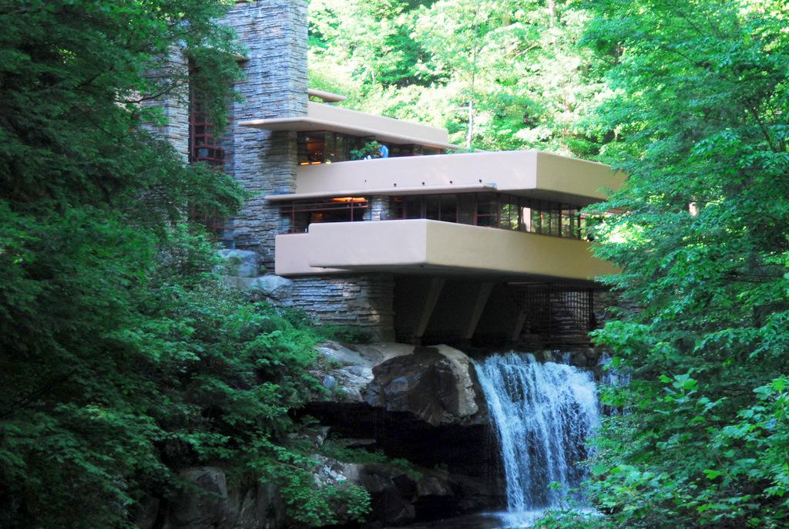

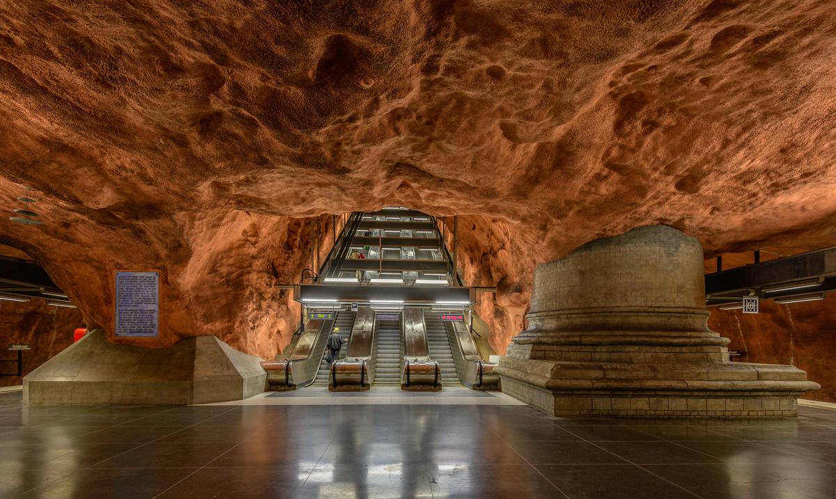
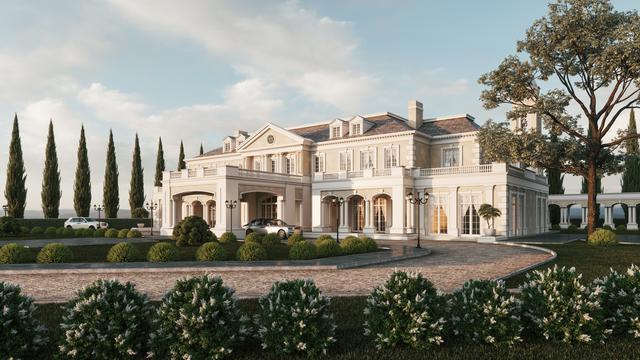


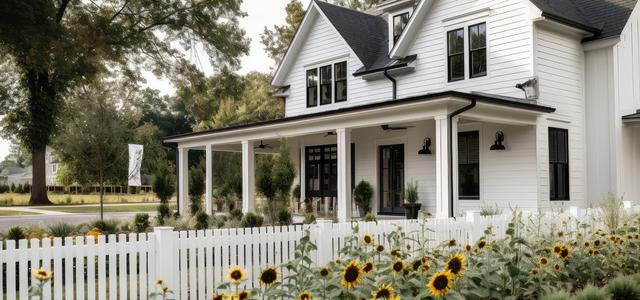
comments