Today’s barndominiums have largely abandoned the principle of housing both animals and people in one structure. Although some barndominiums have retained this more traditional design, most are devoted entirely to living space for people, allowing for a lot of extra square footage.
Spaciousness
Naturally, this means that spaciousness is one of the main qualities of a barndominium design. There is just so much extra horizontal and vertical space to work with, and that gives you a lot of flexibility for designing layouts. Plus, renovations and changes are made all the easier since there is nothing to cramp your style. This means that your barndominium home interior can be hugely adaptive, changing with time to suit your evolving needs and tastes.
Energy Efficiency
The large interior of barndominium homes also allows for much larger windows than you can get on the average home. This means more natural light but it also means more naturally produced heat from the sun. Combine this with thermally conductive concrete floors and you can use passive solar heating during the winter to keep energy bills low. Barndominiums are often constructed with sheet metal and metal beams, making it a lot easier to insulate them since they are less porous than wooden framed homes.
Durability
It also goes without saying that a home built with a steel frame and sheet metal is going to be pretty tough. Barndominiums are renowned for their longevity and their ability to stand up to extreme weather. Whereas wood is vulnerable to temperature changes and moisture, steel is by comparison far less vulnerable to the elements and can endure a lot more punishment. Some barndominiums can even stand up to tornadoes. Plus, a metal house is a lot harder to set on fire.
Key Interior Elements
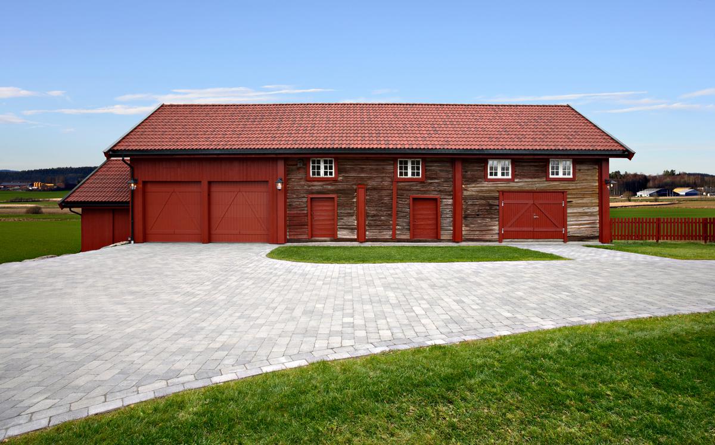
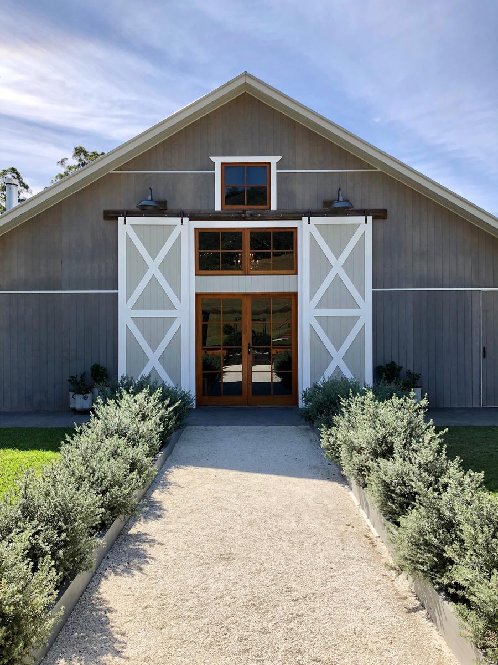
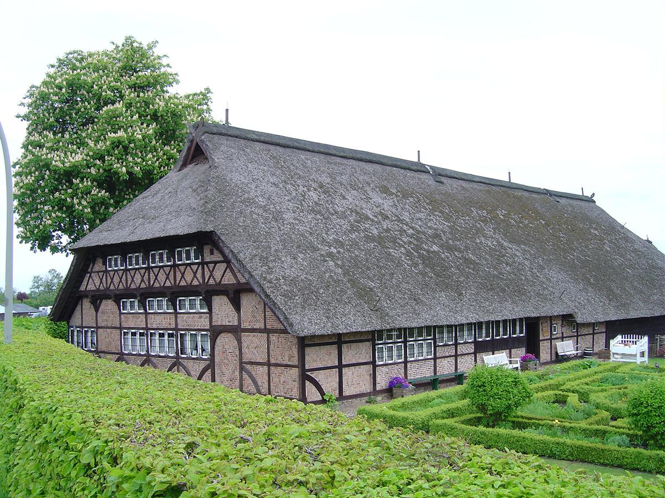
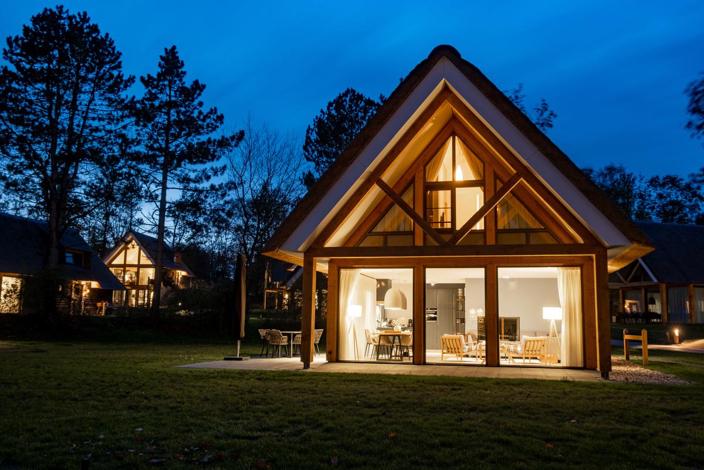
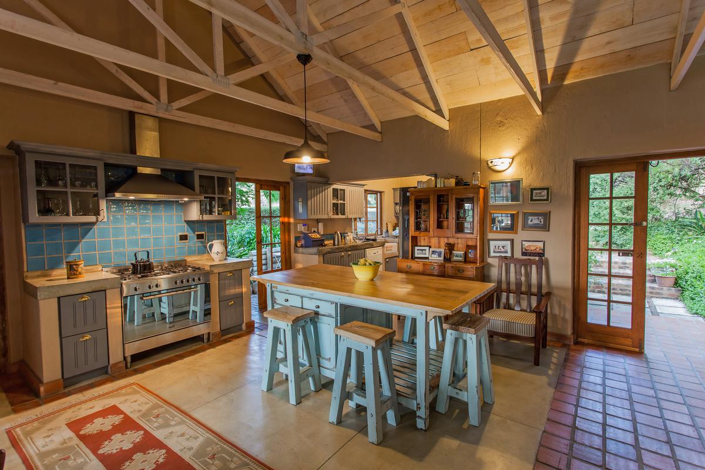
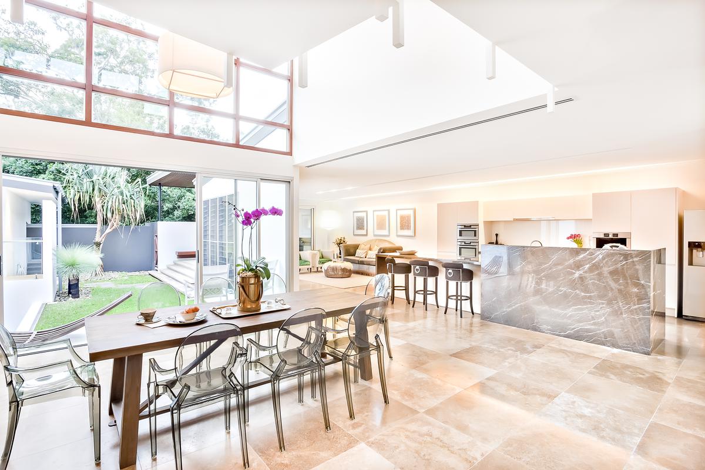
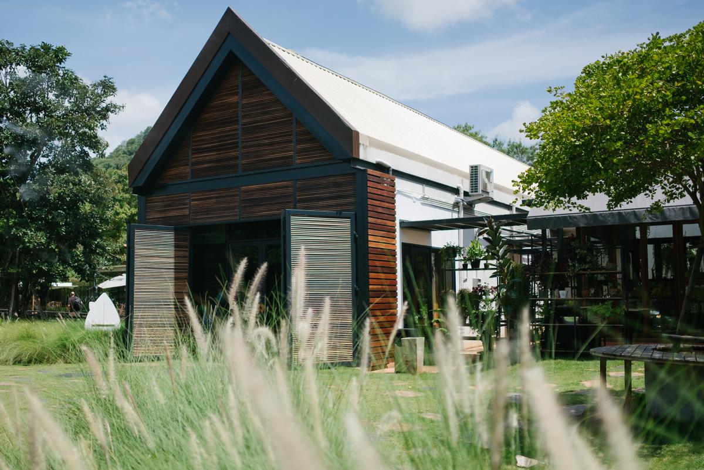
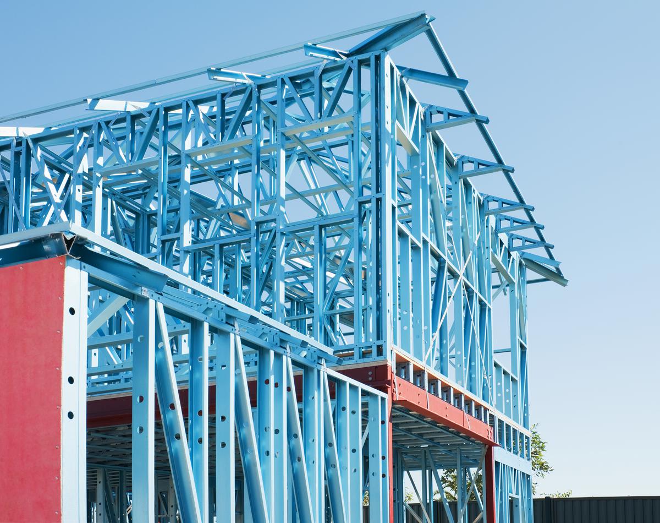
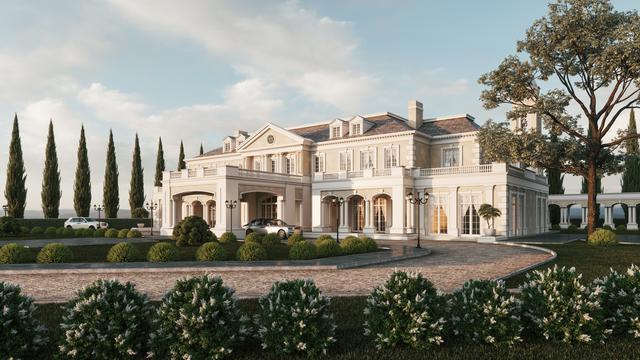
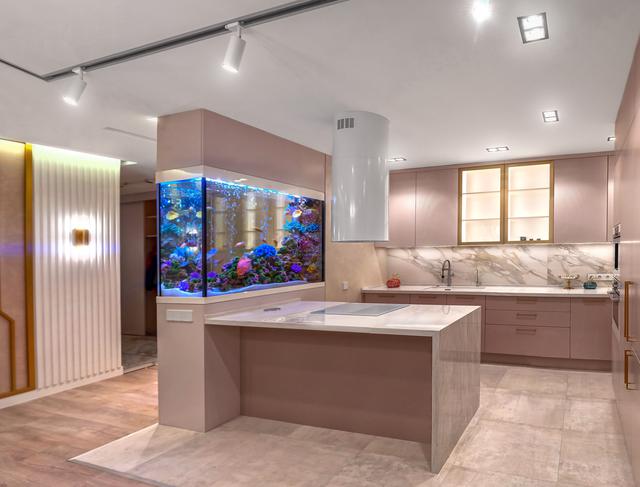
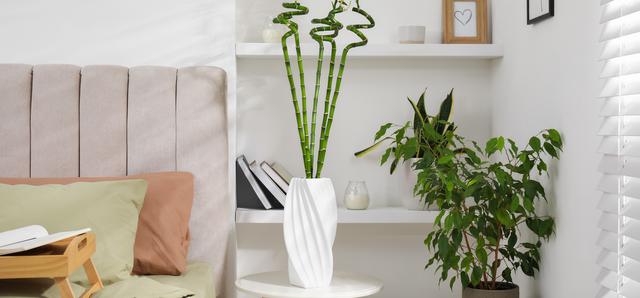
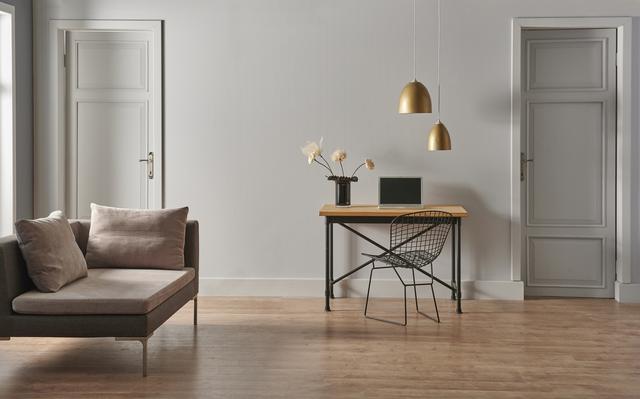
comments