Tudor architecture has deep roots in English history, and the British Empire contributed to its eventual resurgence and spread throughout the globe. The style has gained a new lease on life in North America where revival-style Tudor architecture is the most popular today. Unlike the very ubiquitous Colonial architectural style, Tudor is more ornate in some respects and not as popular.
Tudor Dynasty
This architectural style takes its name from the Tudor dynasty which reigned in England from 1485 to 1558. It was during this period that Tudor architecture began to emerge. English craftsmen started building two-toned manors that were larger and more sophisticated than the homes that existed before. This new style of home took inspiration from Renaissance and Gothic design elements brought over from continental Europe.
Soon this new design style came to define the aesthetic of cities and settlements throughout the English countryside, and the style remained popular until the end of the Tudor period in 1558 when the Elizabethan style began to take over. Unlike the Tudor style, Elizabethan architecture rejected the craftsman-style simplicity of the Tudor home and favored a more ‘regal’ design with intricate detailing and ornamentation.
Revival
Tudor remained relatively dormant as a style until the late nineteenth and early twentieth centuries when the trend was revived in the United States. As America’s housing boom kicked into high gear some developers looking for cost-effective ways to build homes quickly favored the simple high-quality Tudor style design. Unlike many other mass-produced home styles, these timeless Tudor Revival-style homes also had a lot more style and customizability, making them more appealing to new homeowners as well.
Tudor-style homes gained the most popularity in the Northern United States and in several areas of Canada as well where they were perfect for the colder climes. Indeed, it is hard to imagine a better place for a Tudor home than a region called New England.
Distinctive Elements of Tudor Architecture
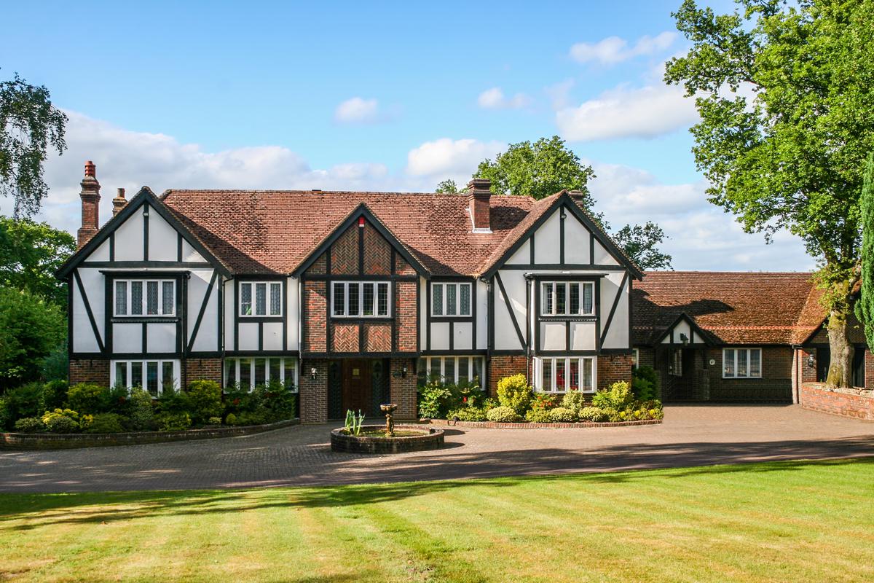
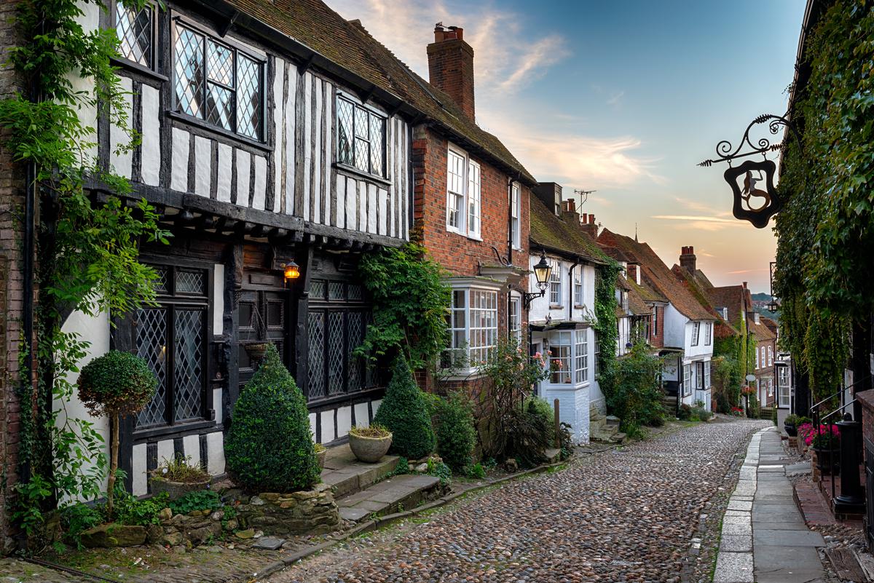
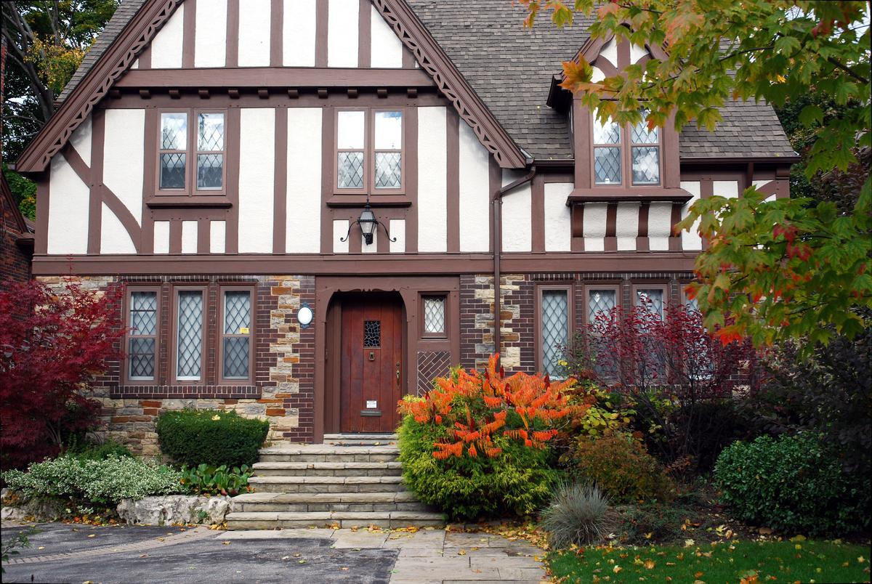
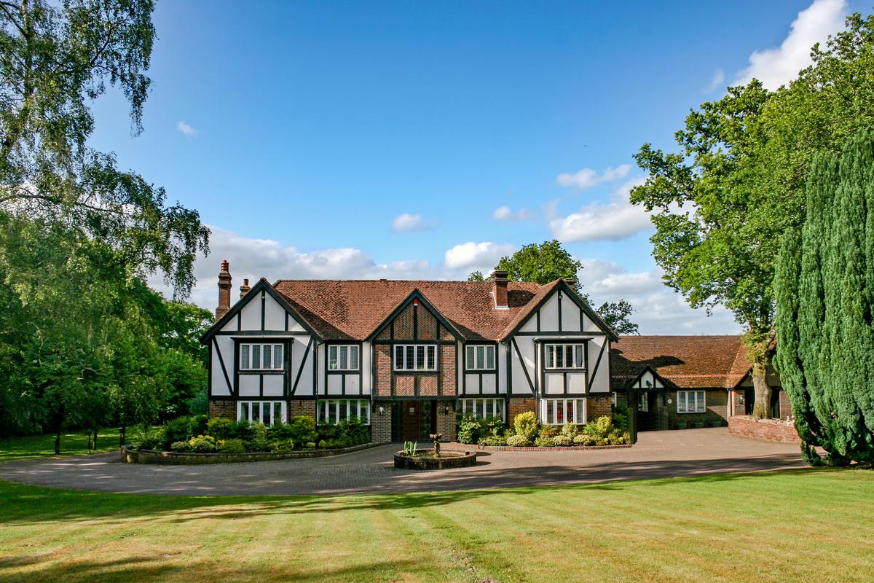
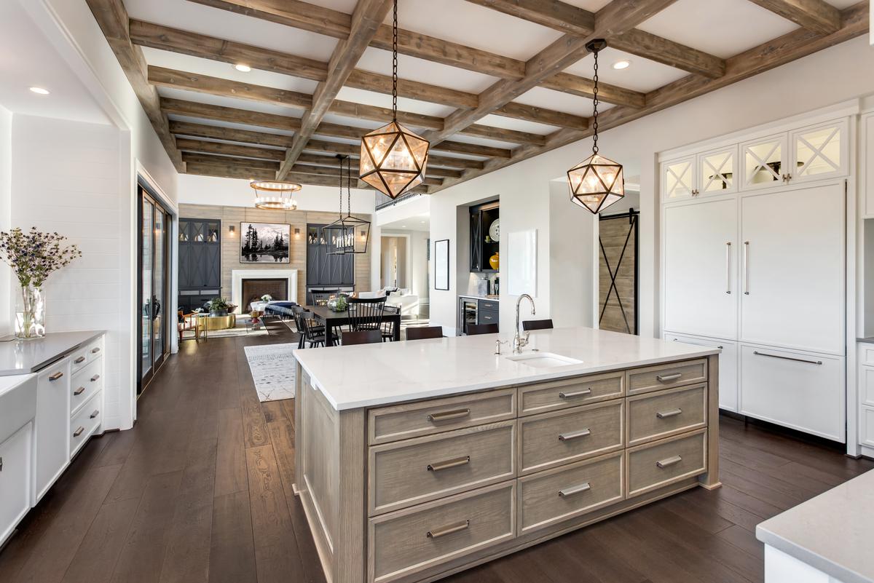
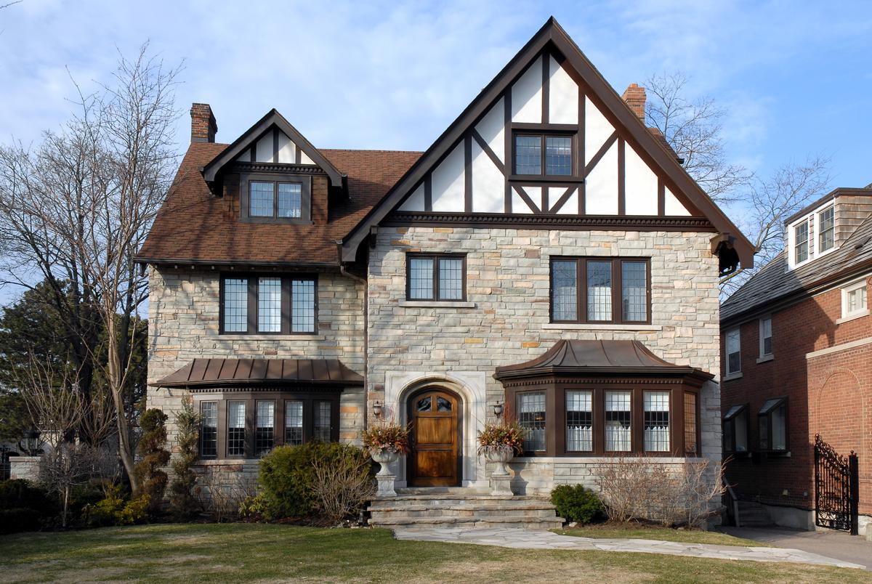
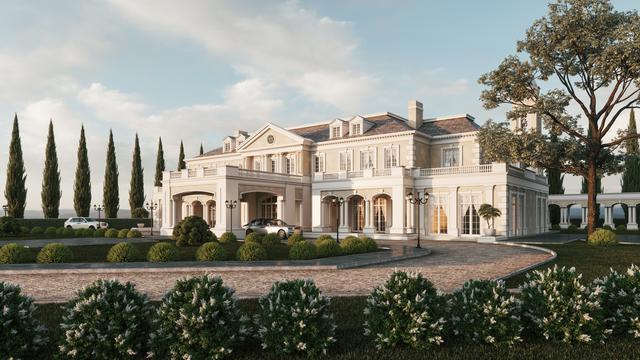
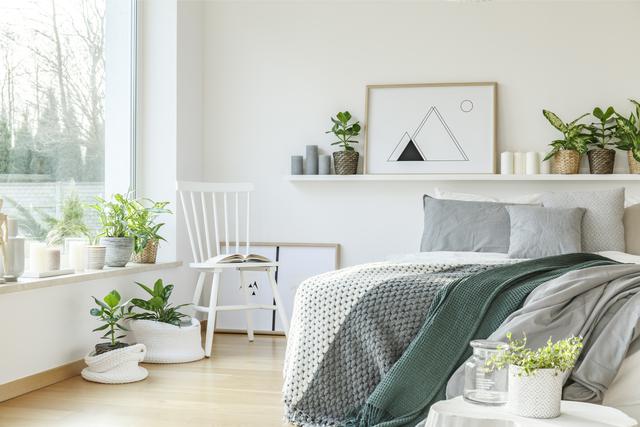

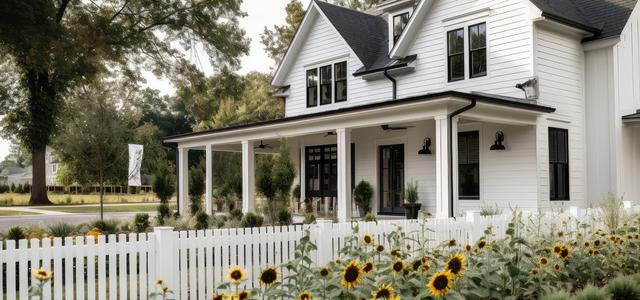
comments