Larger Tiles vs. Smaller Tiles
Many homeowners prefer larger tiles over smaller ones as they make a room appear larger, and they’re easier to clean. Here’s what Voiss had to say:
“I think that’s just a trend. It is true for the floor, but I don’t think that’s true for the backsplash.”
When you accept how crucial kitchen tile or statement piece choice can be, not only in determining the vibe in your kitchen but also in establishing a style that is true to you, it may be a daunting selection process to approach. However, some basic kitchen design tips by an interior designer or tiler can really help narrow down the options that are best for you.
This leads us to color — one of the best tools to help personalize any space.
For Bold Color Choices
Voiss had this kitchen design tip to share in regard to unconventional color choices. “I know people that really love certain colors, and I do think people should be true to themselves with color. With color, the trick is how you use it. If someone were to come and tell me they wanted neon green walls, for example...your eyes are going to be fighting between it and the food and it’ll just stir you up. But if a client came to me and said they wanted it, I wouldn’t not do it. I think the proportion of using it [is what makes it work].
So, if you want a serene kitchen then you want deep tones. If [a client] says they want an orange kitchen, that would contrast beautifully with a white or light gray countertop. I wouldn’t choose orange myself for my kitchen, but I would set the tone for some neutrals in the room, to help calm your eye, and then add the color. Balance the colors. For example, all black can be concerning; it can be really dark. You would need to find the balance, like pulling some wood in to bring some light to the room.”
A Kitchen Remodel Trend to Consider
We can’t escape the kitchen design trends, and Voiss had one in mind. “Something new we’re seeing people really asks for is a back kitchen. So you’ve got the main kitchen and [then you have what] some people call a ‘pantry’, but the pantry has got an oven in it … and maybe a second refrigerator in it ...and maybe a dishwasher in it. Some people call it the ‘messy kitchen area’, where you can put your dirty dishes in it and still have your cleaner, prep area to share with everyone.”
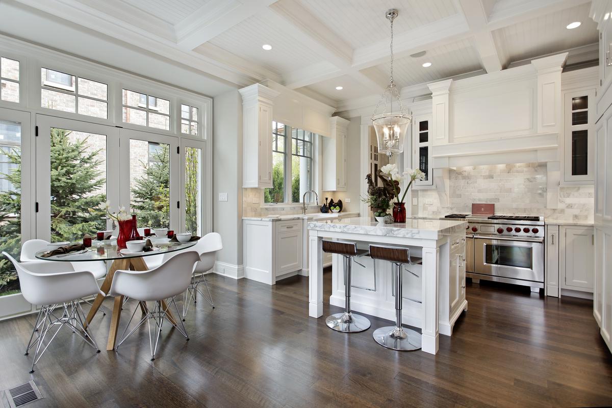
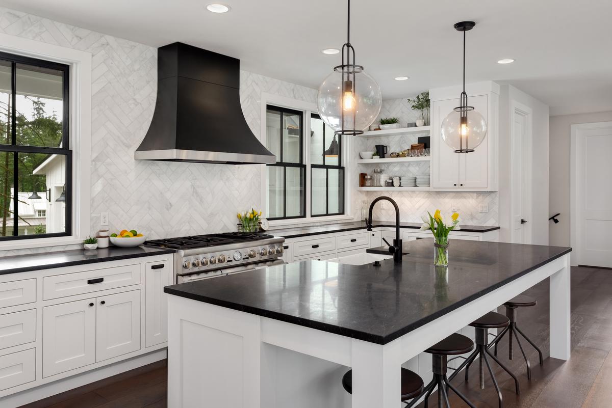
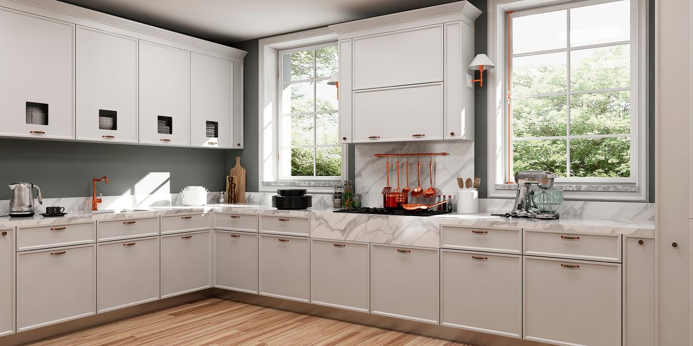
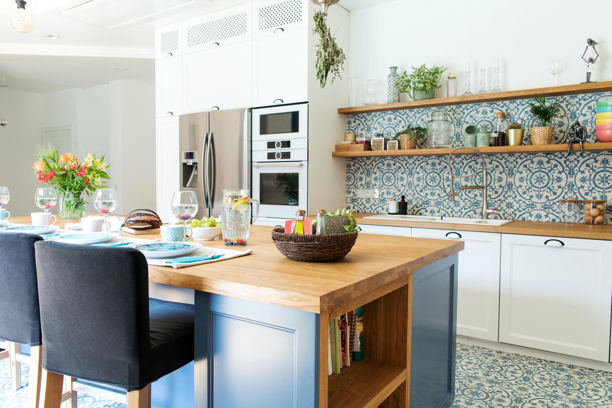
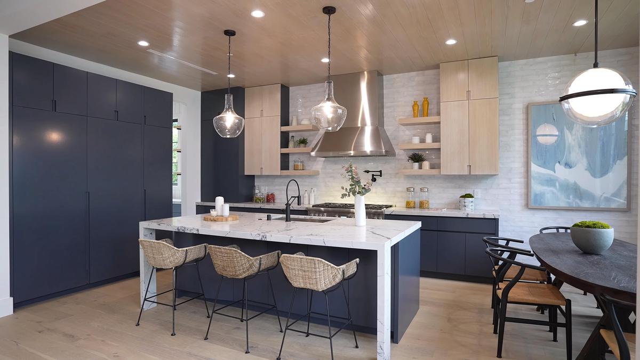
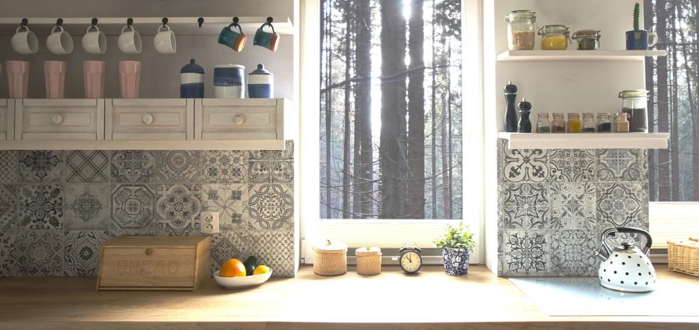
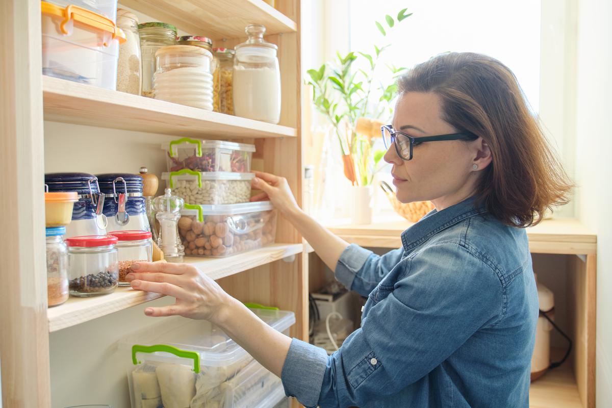
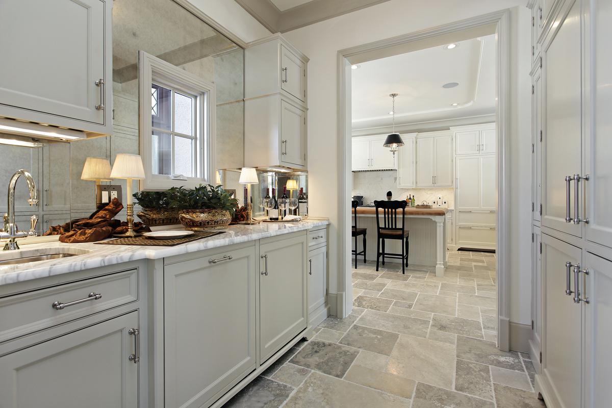
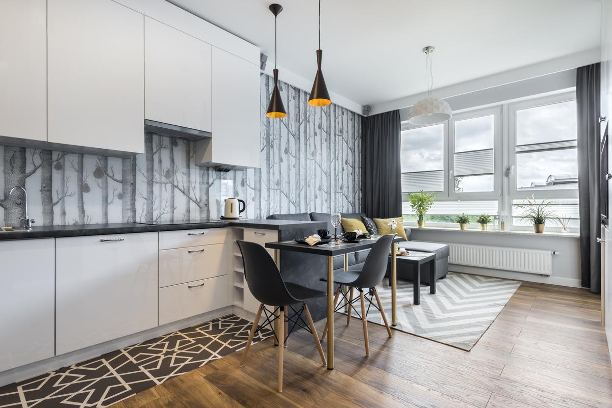
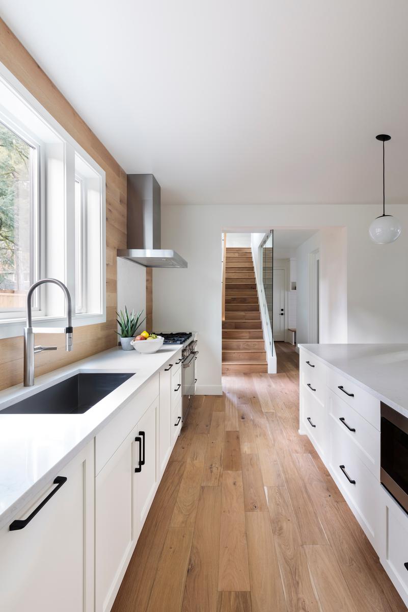
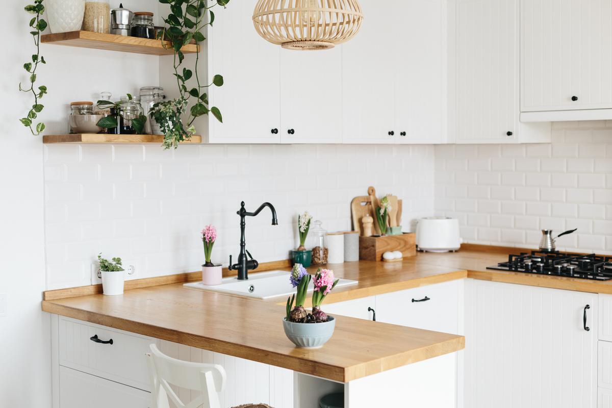
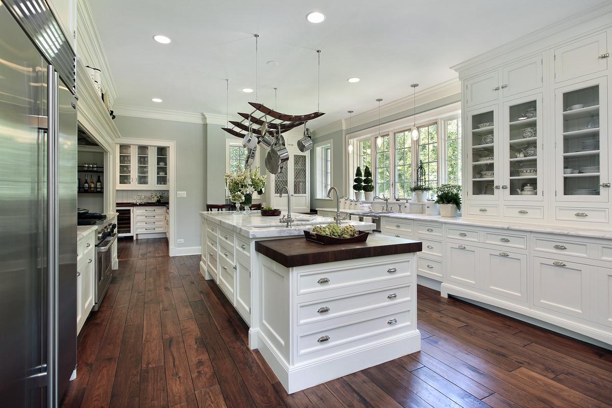

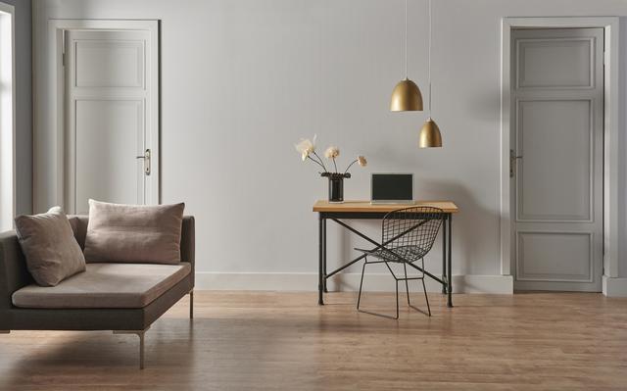
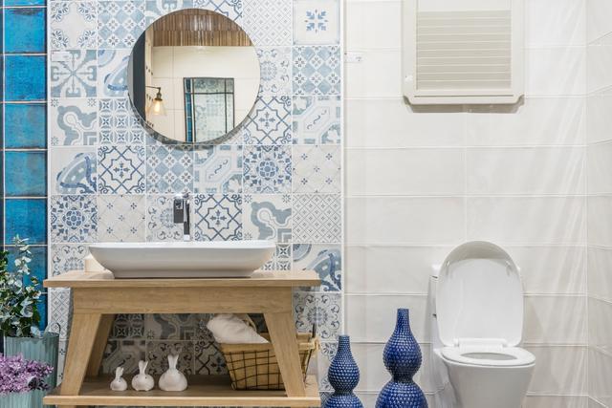

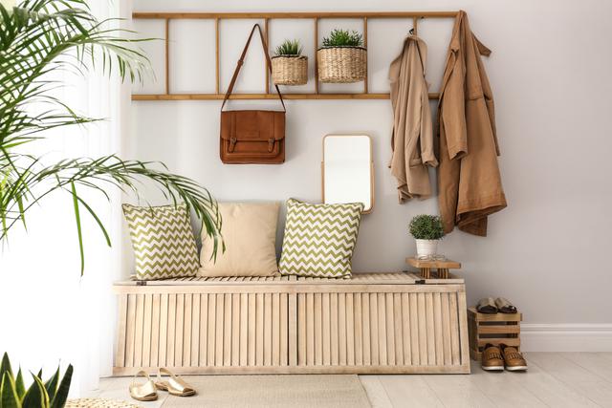
comments